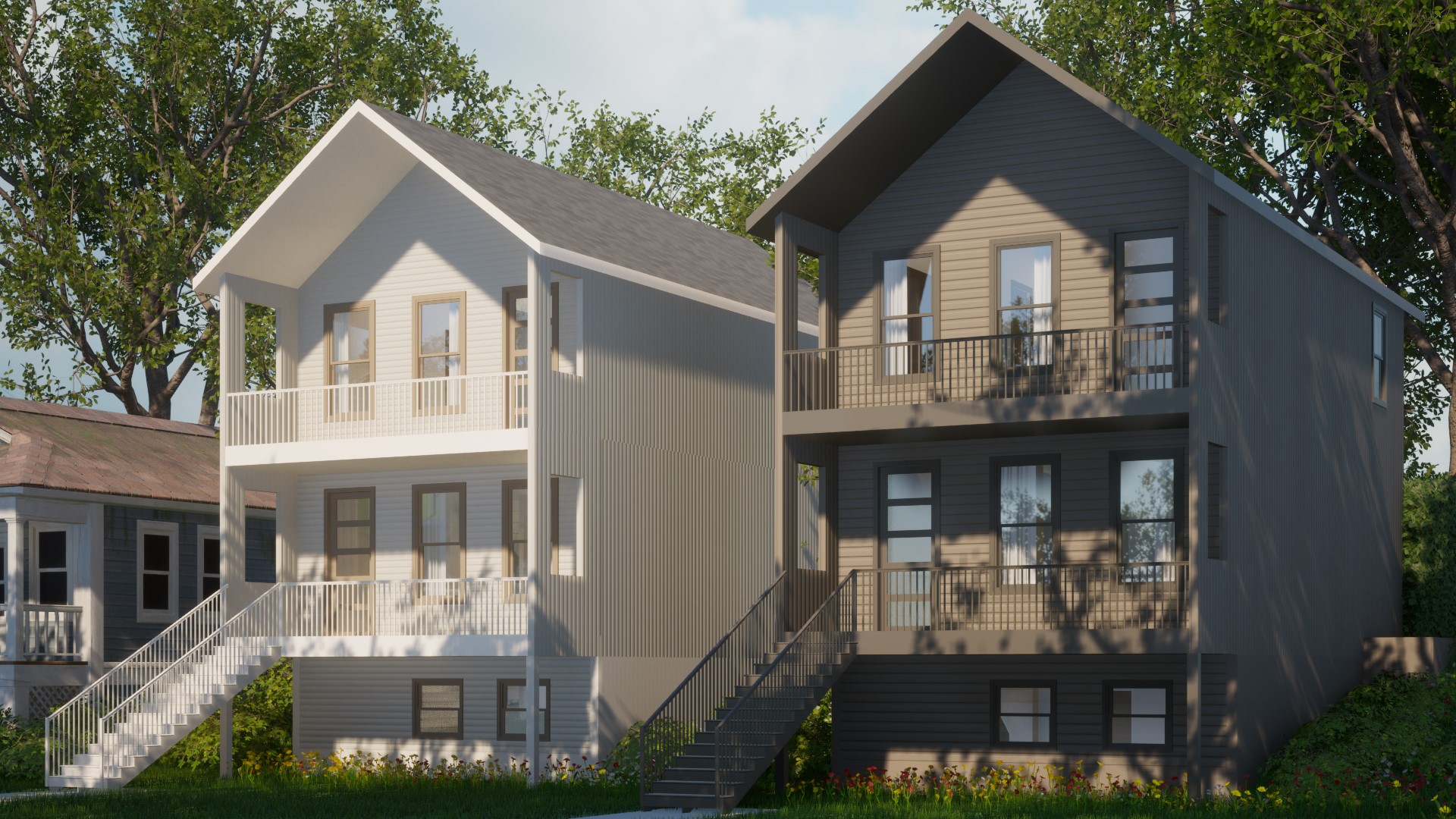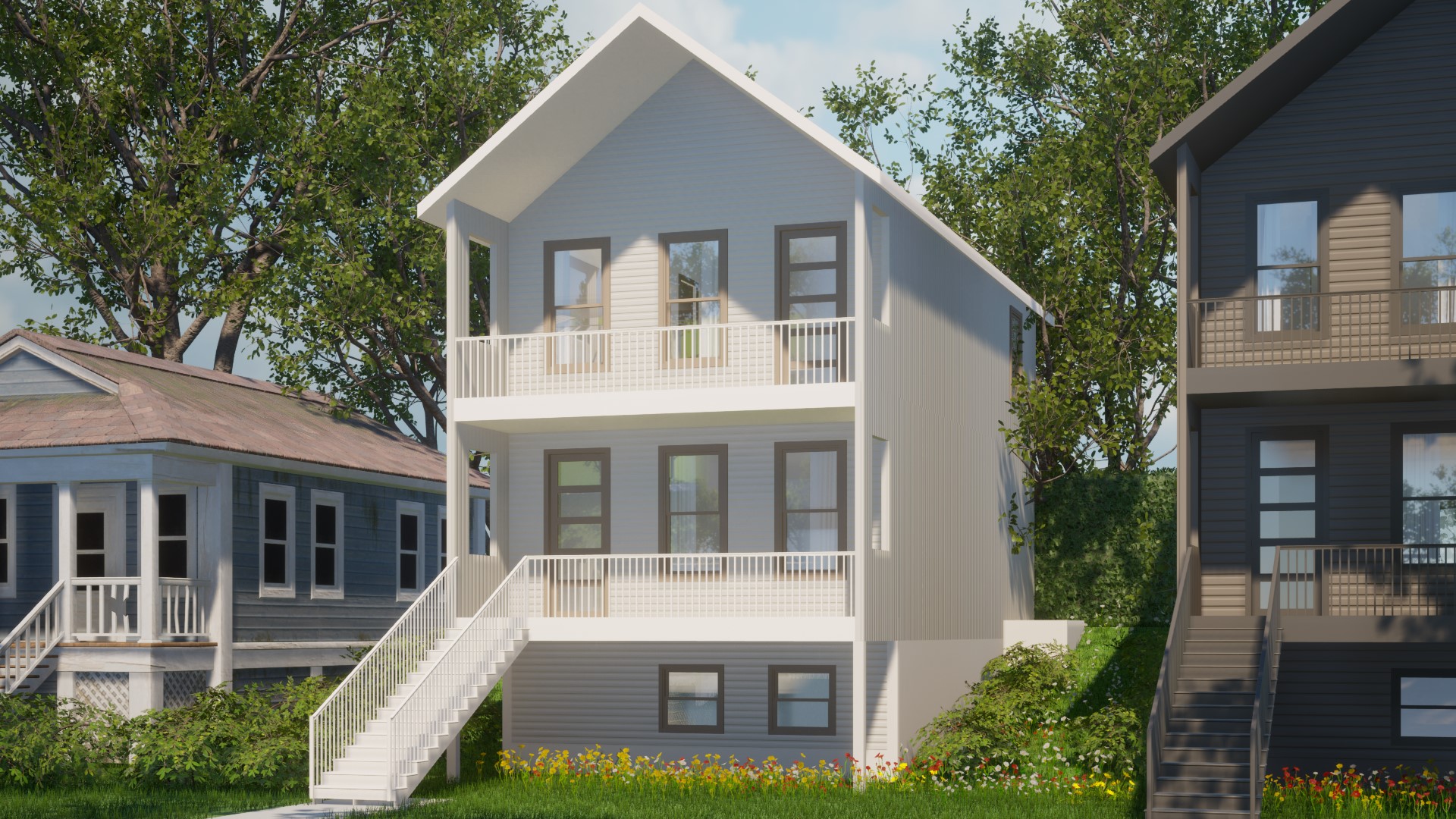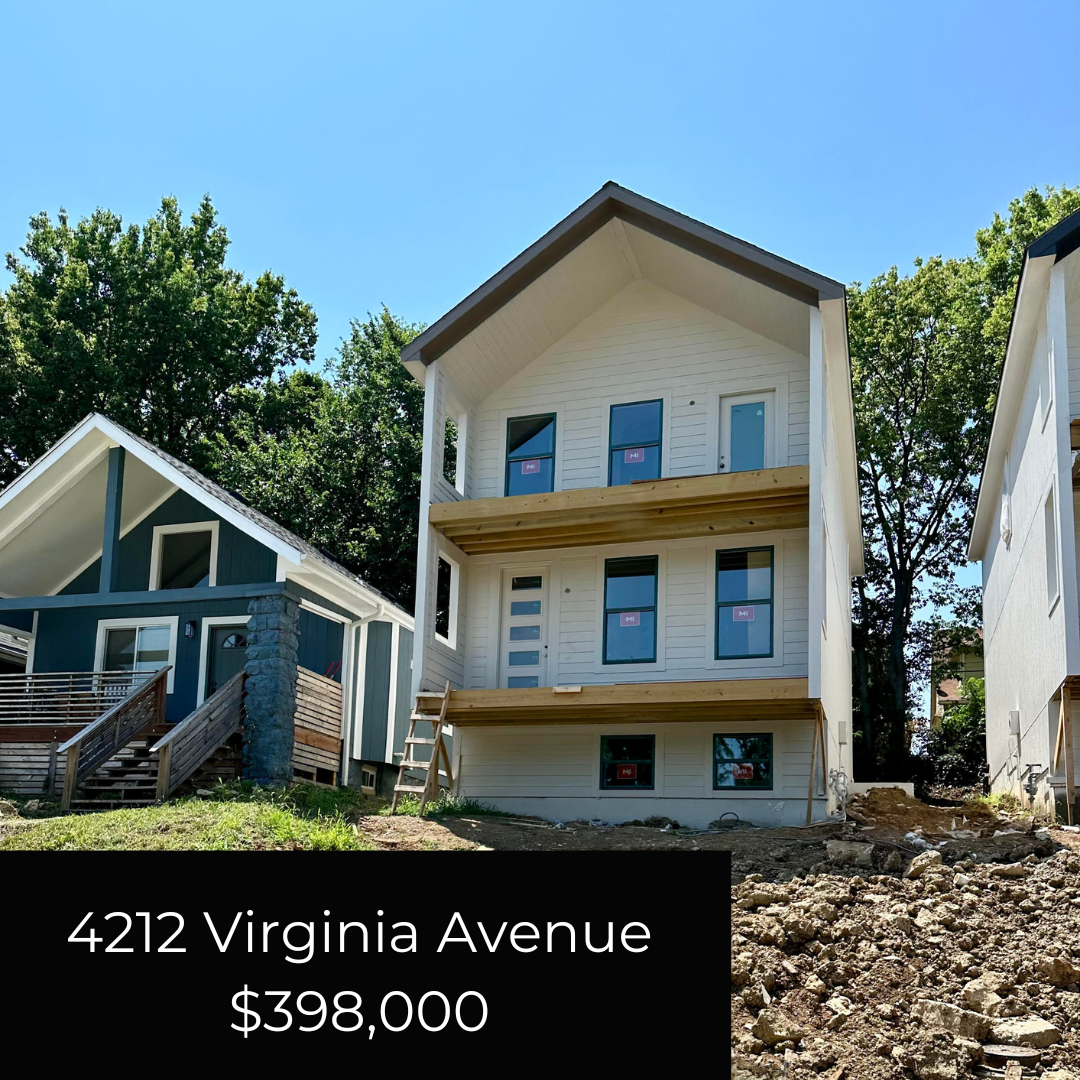4212 Virginia Ave. Kansas City, MO
3 Bed • 3 Bath • 1,922 ft2
Floor Plan: Olympus II
Community: Manheim Park
This home two-story home features a modern design with a covered front porch, private upper deck off of the primary bedroom suite, and a finished basement with a spacious rec room, bedroom, and full bath. Just a short walk to Oddly Correct Coffee Shop, Equal Minded Cafe, and the Nelson Atkins Museum. Enjoy the expansive and beautifully maintained Manheim Gardens. This community garden is full of art, social gatherings, a stunning flower garden, fruit, vegetables, chickens, etc.. a perfect spot for a Saturday morning. Located in the Kansas City school district. There are also Charter schools and private schools nearby.


