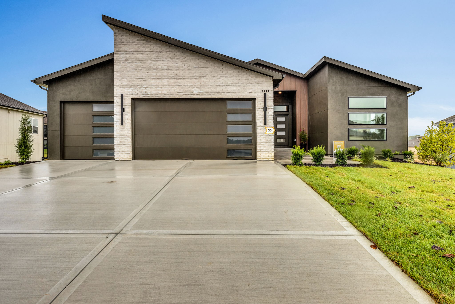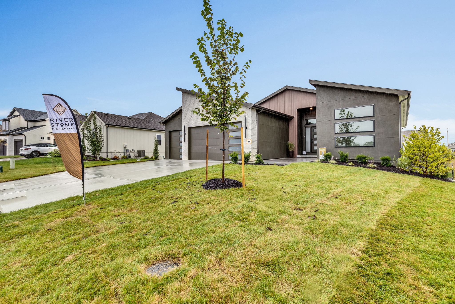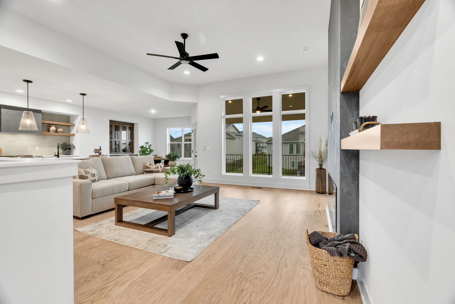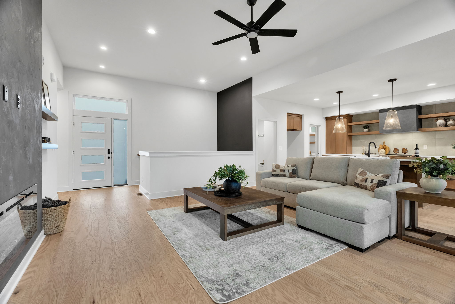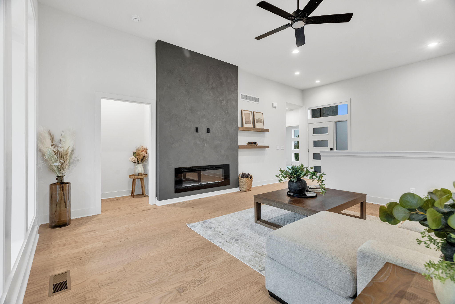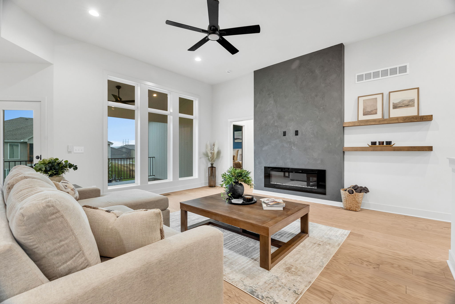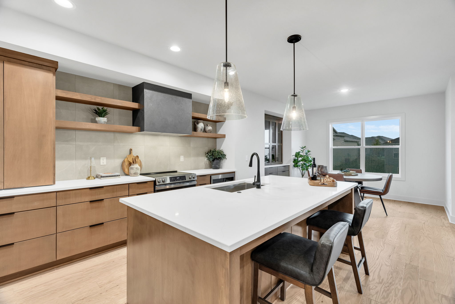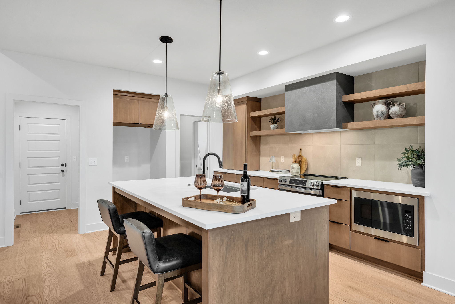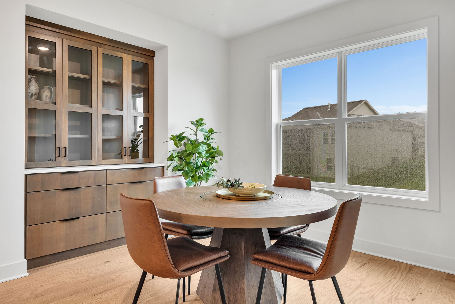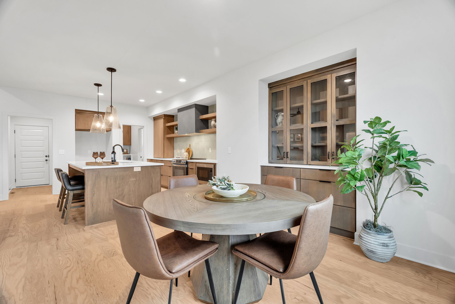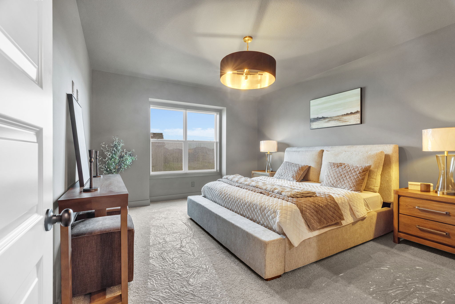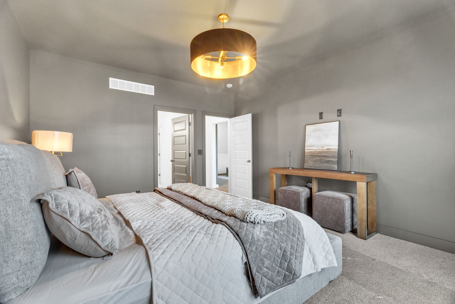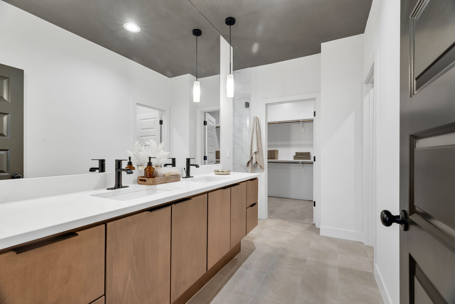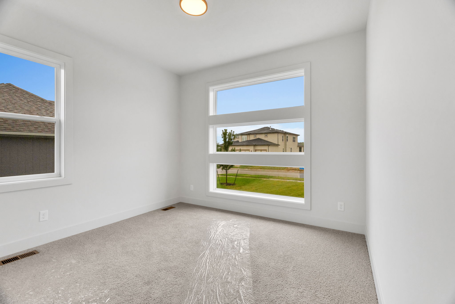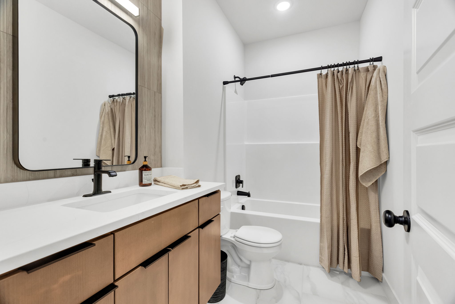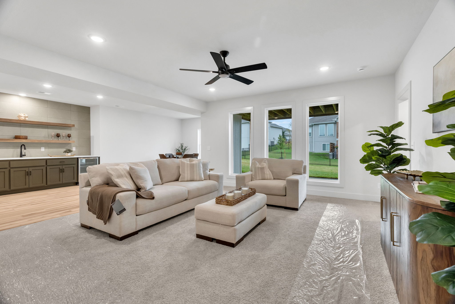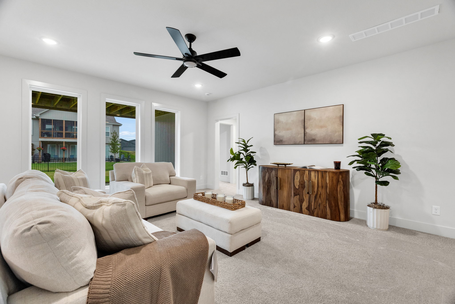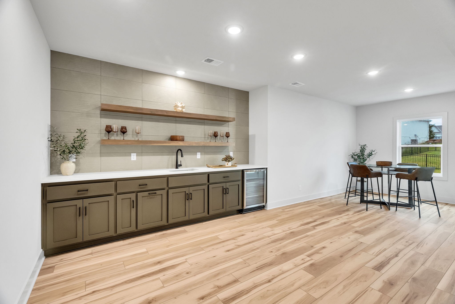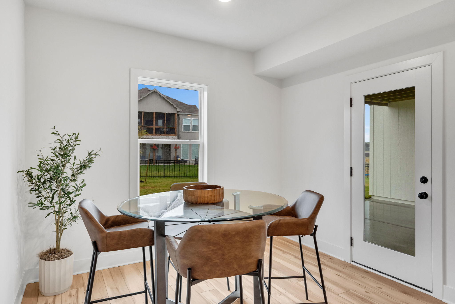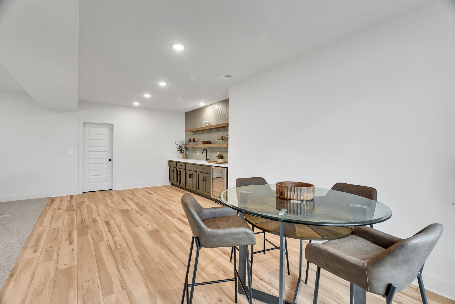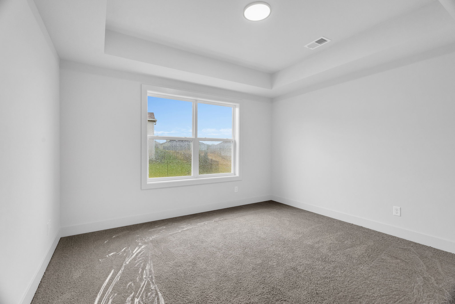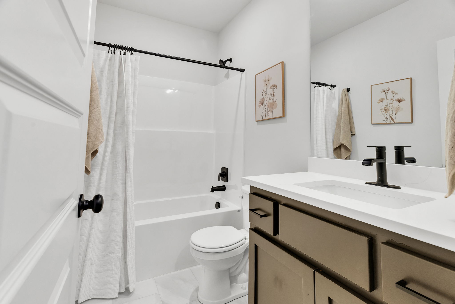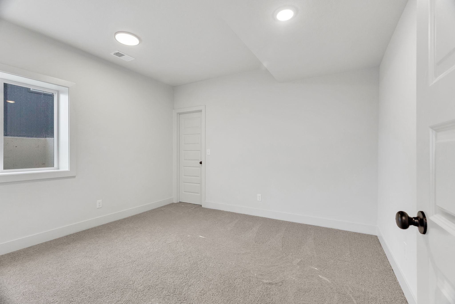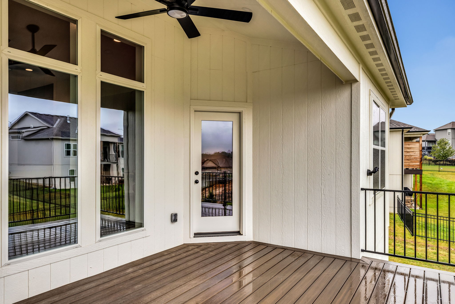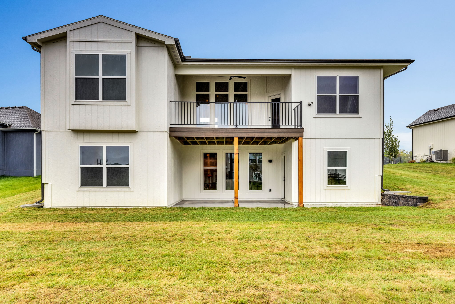8309 NW 90th St. Kansas City, MO
SOLD
4 Bed • 3 Bath • 3-Car Garage • 2,635 ft2
Floor Plan: Woodland II
Community: The Reserve at Riverstone
Stylish, Spacious, and Designed to Impress — The Woodland II Plan
The Woodland II offers modern design with thoughtful details that wows at every turn. Step into an open, light-filled layout featuring a chef-inspired kitchen, generous walk-in pantry, dedicated home office space, and a built-in buffet perfectly placed in the dining nook.
Relax in your spacious spa-like primary bath suite with XXL dual head shower.
Enjoy seamless indoor-outdoor living with a covered rear deck, and patio, head downstairs to a beautifully finished lower level complete with a show-stopping wet bar — perfect for entertaining, two bedrooms, full bath, and ample storage.
Home is located in within the Park Hill School District.
Home Priced $629,000
