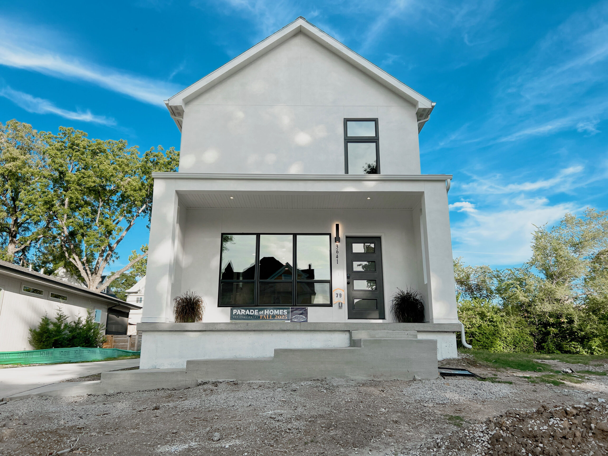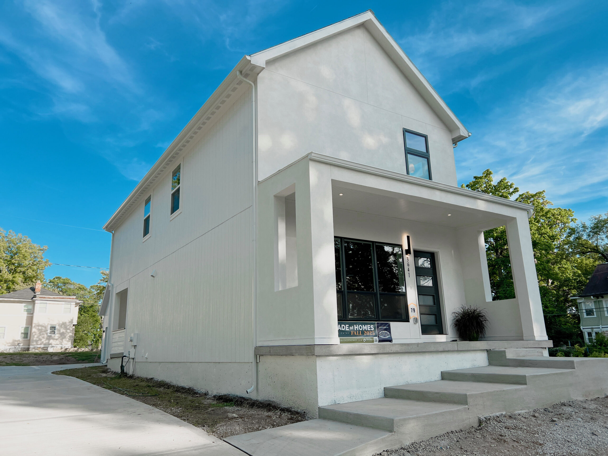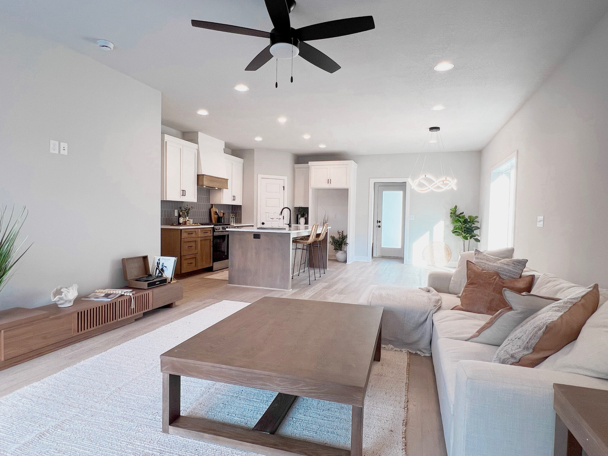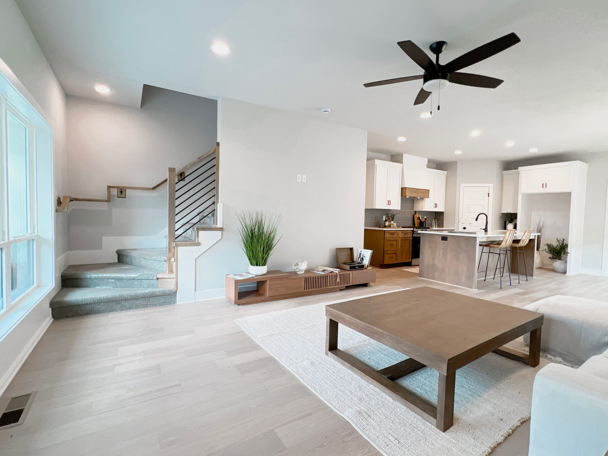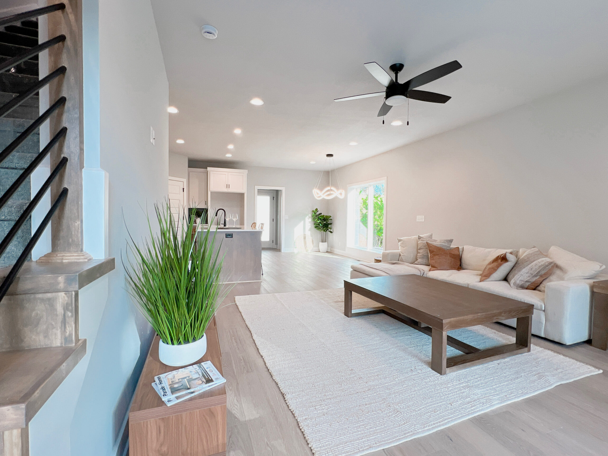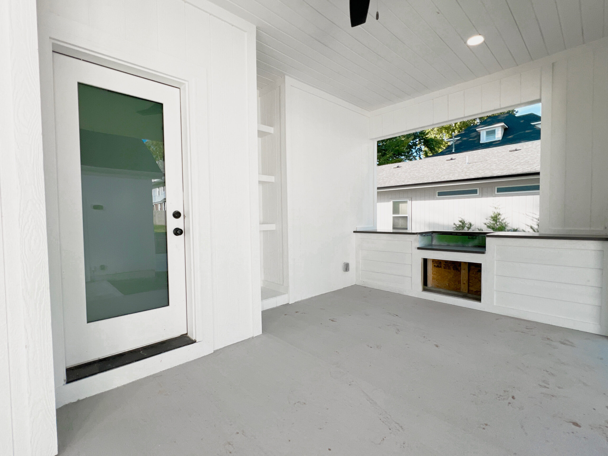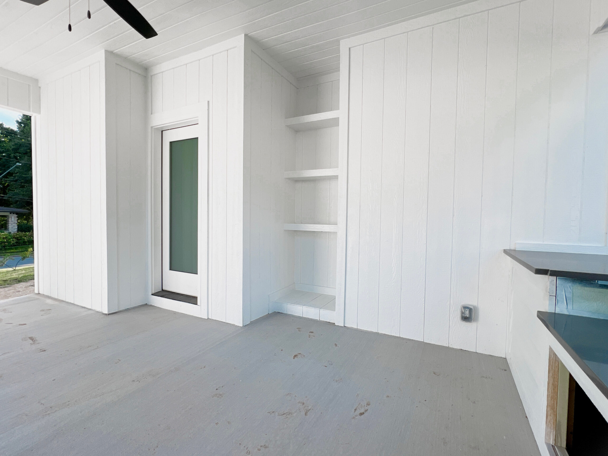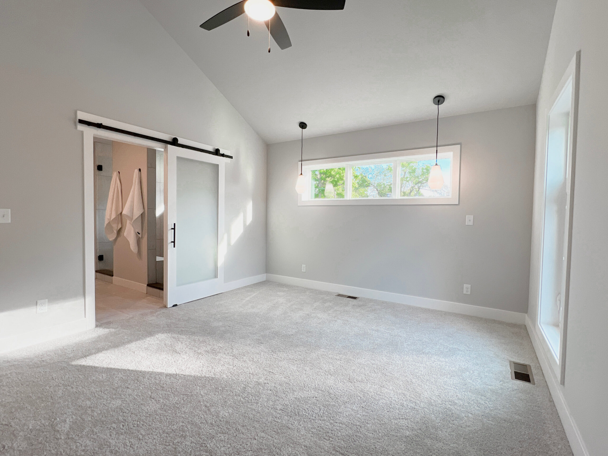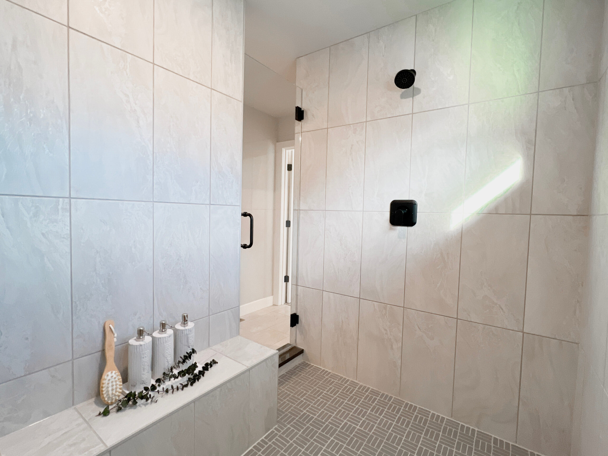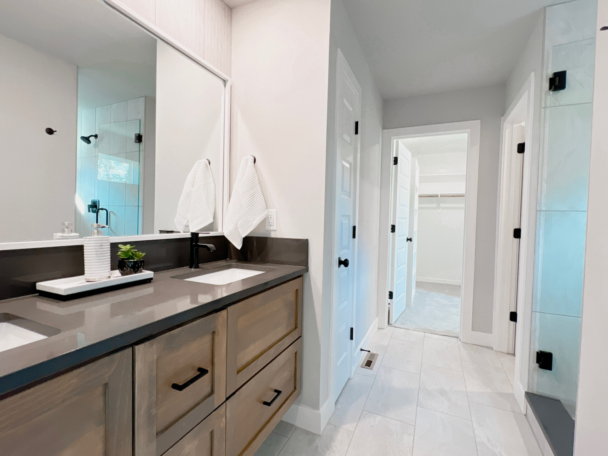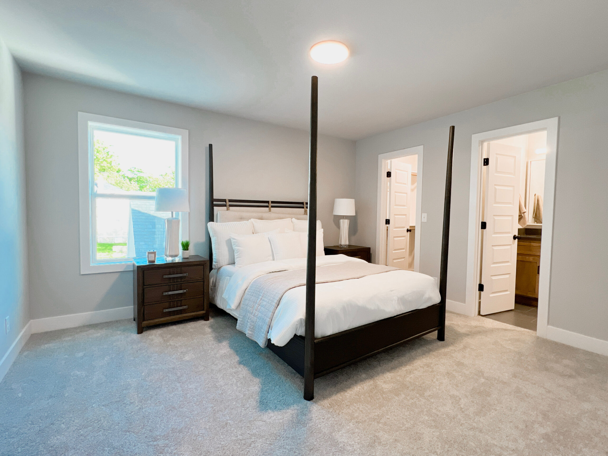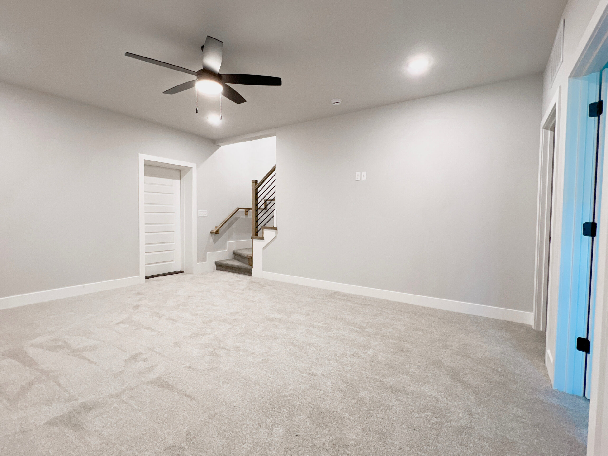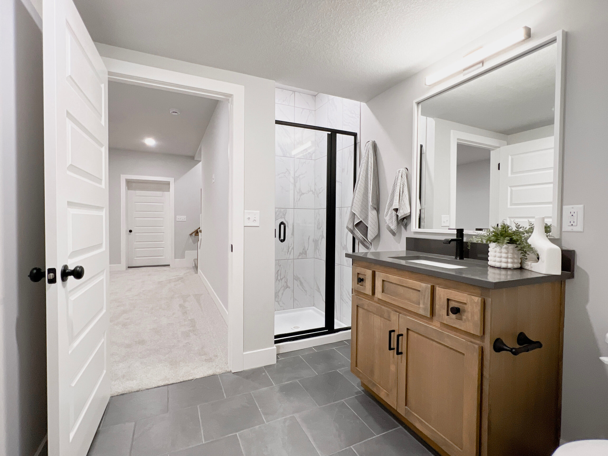3641 Tracy Avenue, Kansas City, MO
MLS #2534722
3 Bed • 3.5 Bath • 2,084 sq. ft.
Floor Plan: Makula
Experience Modern Living in the Heart of Kansas City
Discover the Makula, a thoughtfully designed two-story plan by Elevate Design + Build. With its open-concept layout, contemporary finishes, and seamless functionality, this home offers the perfect blend of modern style and everyday comfort.
✨ Highlights You’ll Love:
-
Gourmet-inspired kitchen with walk-in pantry
-
Covered rear patio featuring a built-in grilling station and shelving—perfect for entertaining
-
Dedicated home office with custom built-in desk and shelving
-
Spacious primary suite with spa-like bath, including an XXL dual-head shower
-
Finished lower level with third bedroom, rec room, full bath, and generous storage
-
Detached garage for secure off-street parking
Ideally located in Midtown’s Squier Park neighborhood, this home puts you just minutes from some of Kansas City’s best dining, shopping, and entertainment. As one of the city’s most exciting areas for redevelopment, Squier Park offers the perfect backdrop for this stunning new construction.
The Makula plan combines refined design with simple luxury—a true fit for the energy and growth of this vibrant community.
This home is priced at $680,000
