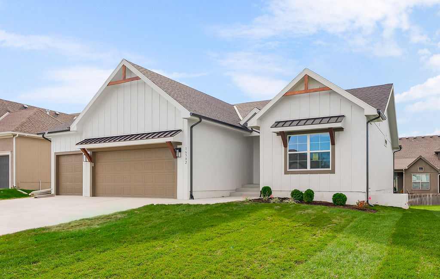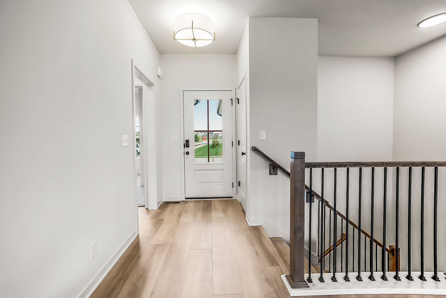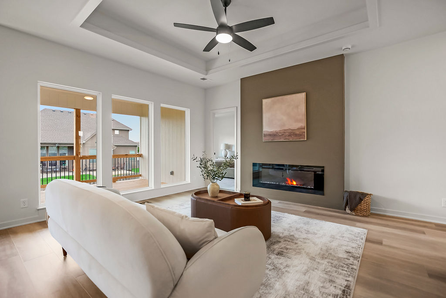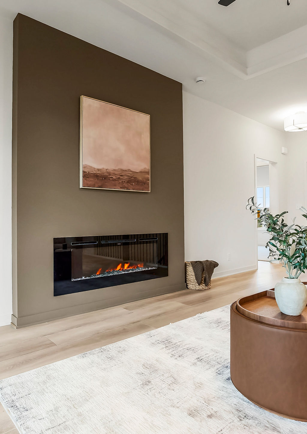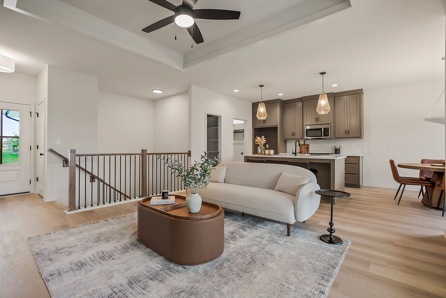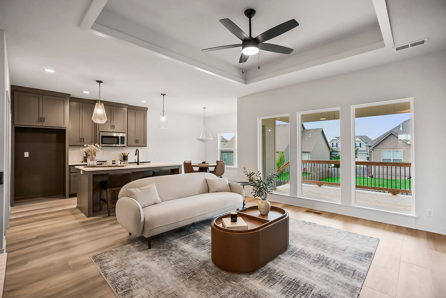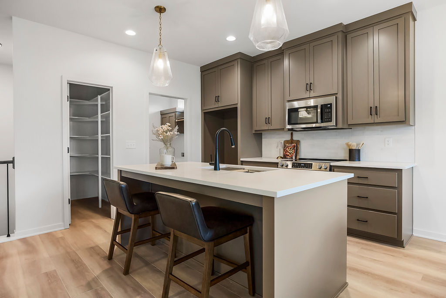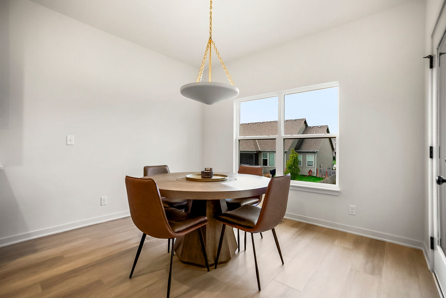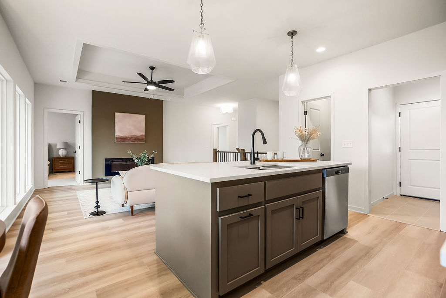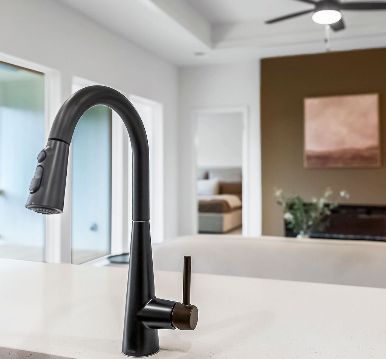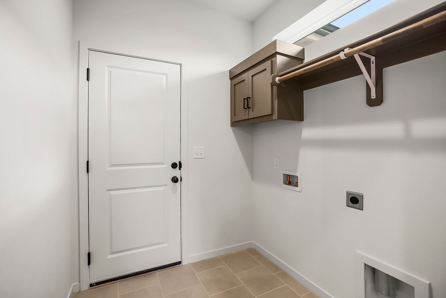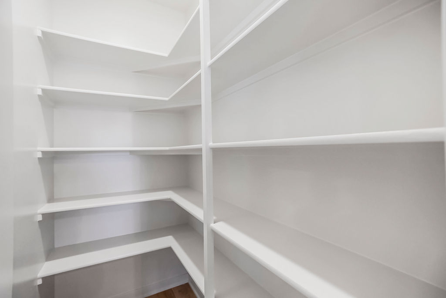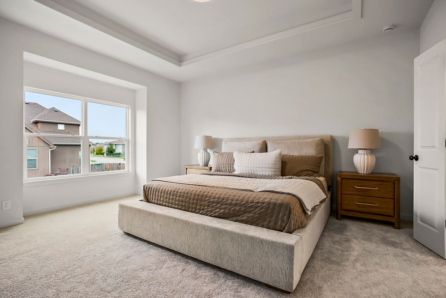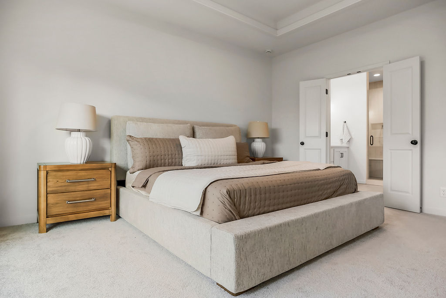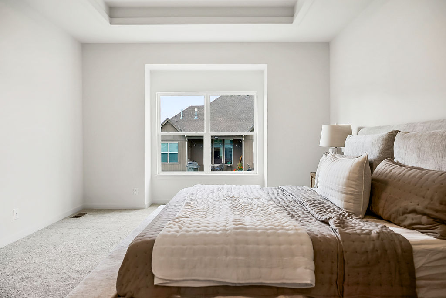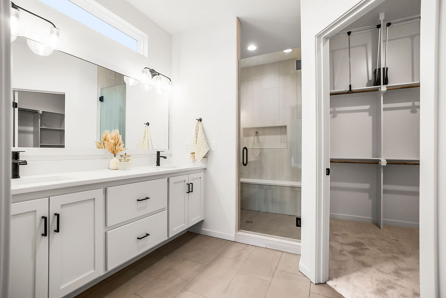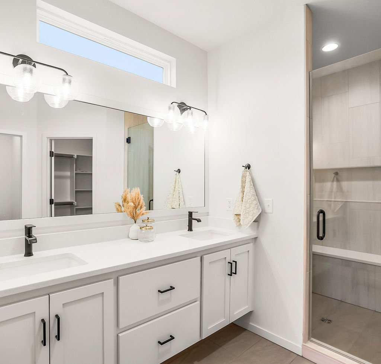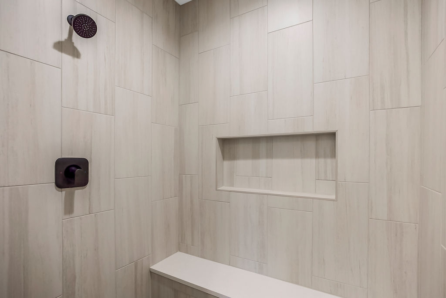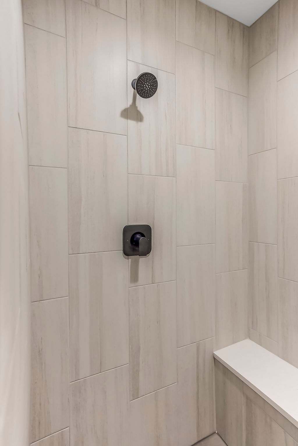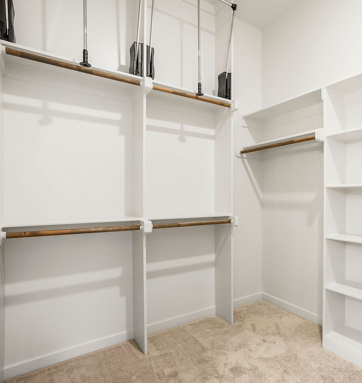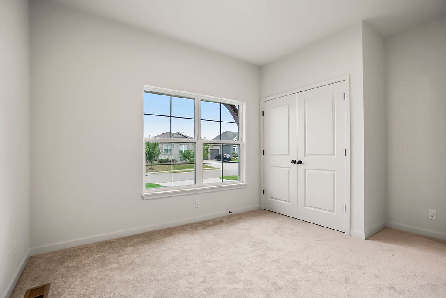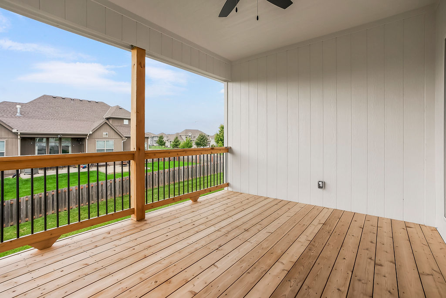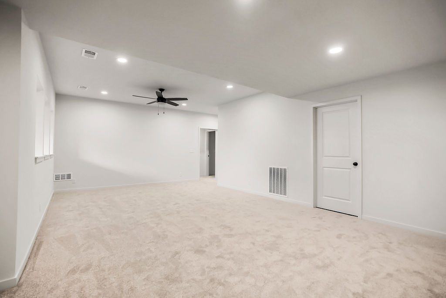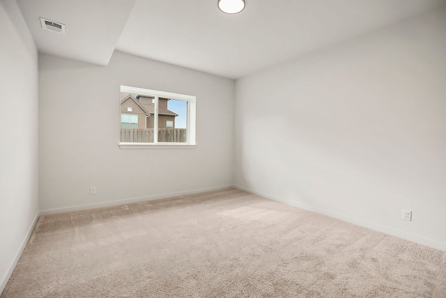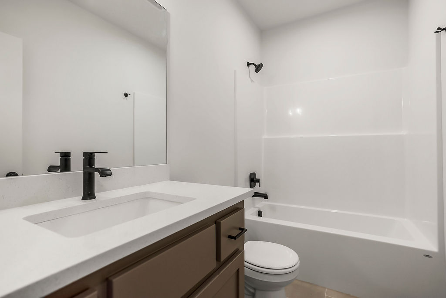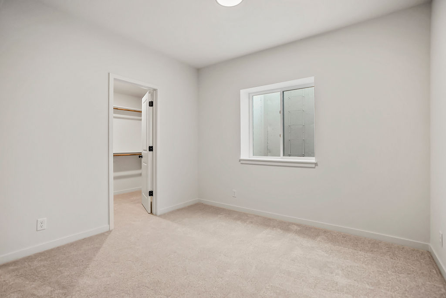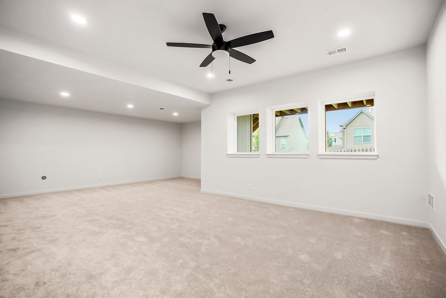16502 S. Stagecoach St., Olathe KS
MLS #2547333
4 Bed • 3 Bath • 3-Car Garage • 2,467 ft2
Floor Plan: Greystone
Community: Stonebridge Meadows
The Greystone plan blends modern farmhouse design with rich colors and details to create a home that feels both stylish and inviting. Flooded with natural light, the open-concept layout is designed for effortless living and entertaining. The upgraded lighting package brings in stylish touch.
On the main level, you’ll find a chef-inspired kitchen with a walk-in pantry and a striking fireplace that serves as the centerpiece of the living area. A covered back deck extends your living space outdoors—perfect for relaxing evenings. The main level also features the primary suite and a secondary bedroom for added convenience.
The spacious primary bath offers and extended vanity and XL shower with custom bench and niche.
The finished lower level is designed with entertaining in mind, offering a spacious rec room, two additional bedrooms, a full bath, and plenty of room to gather.
Located in the highly desirable Spring Hill School District, the Greystone combines thoughtful design with exceptional functionality.
This home is priced at $565,000
