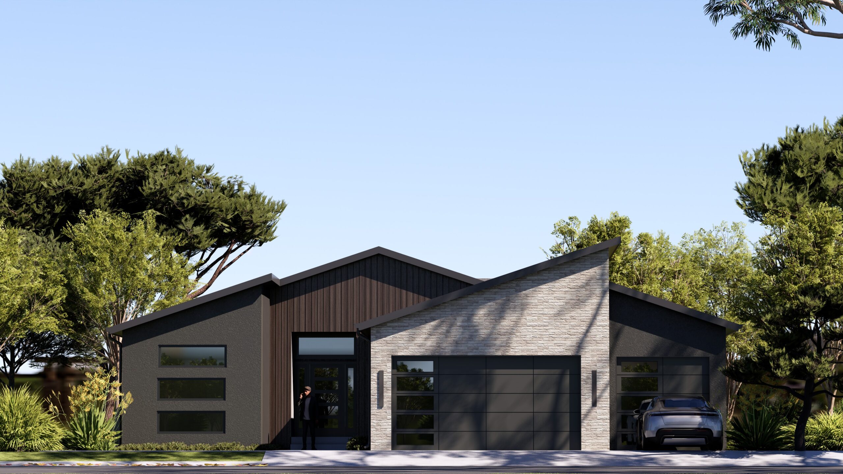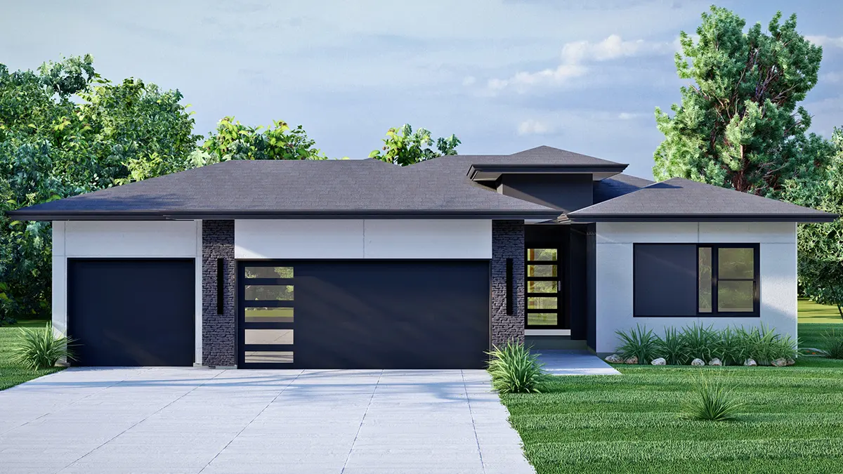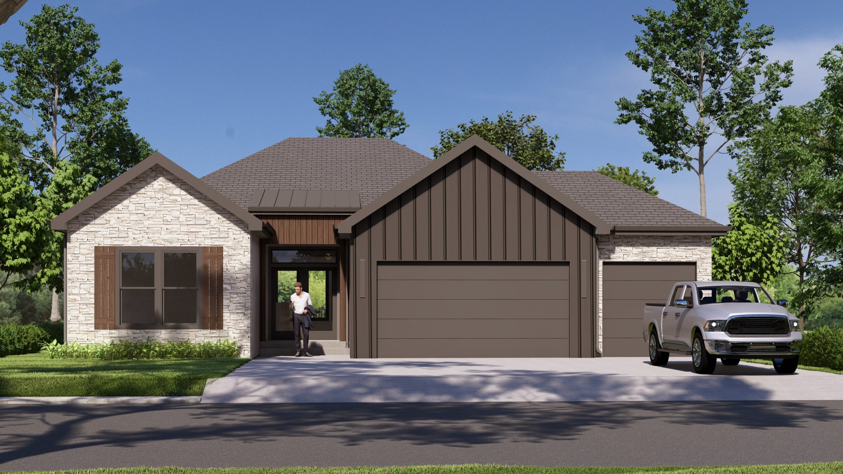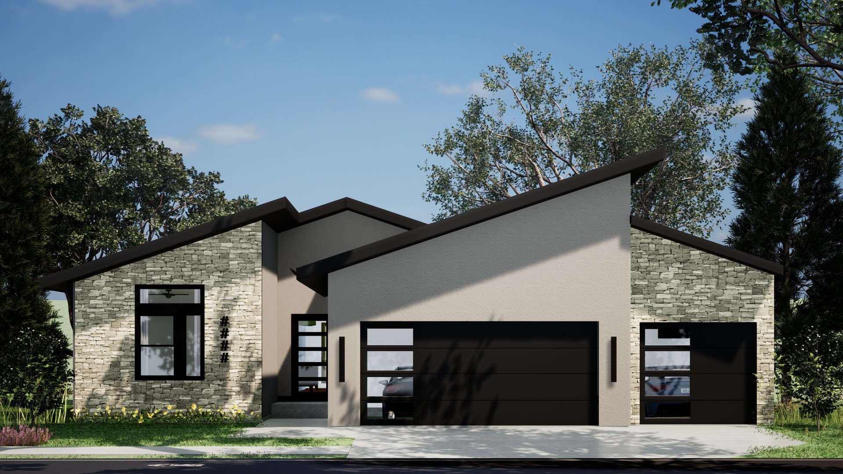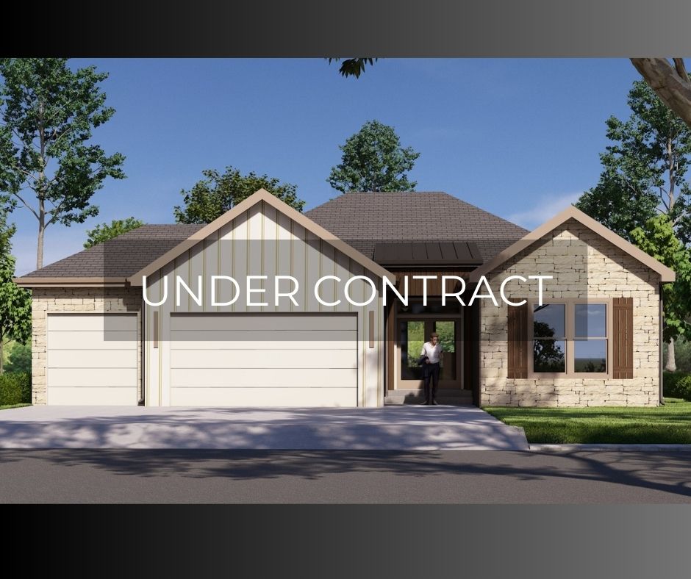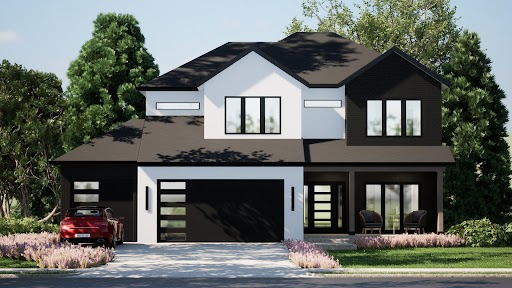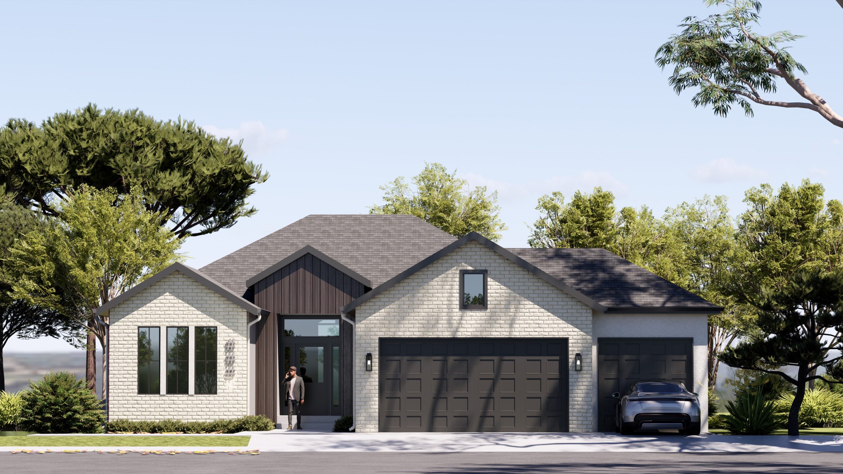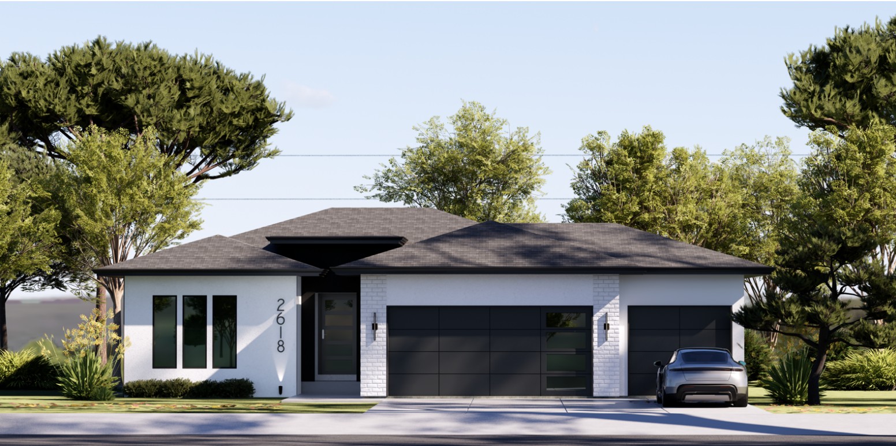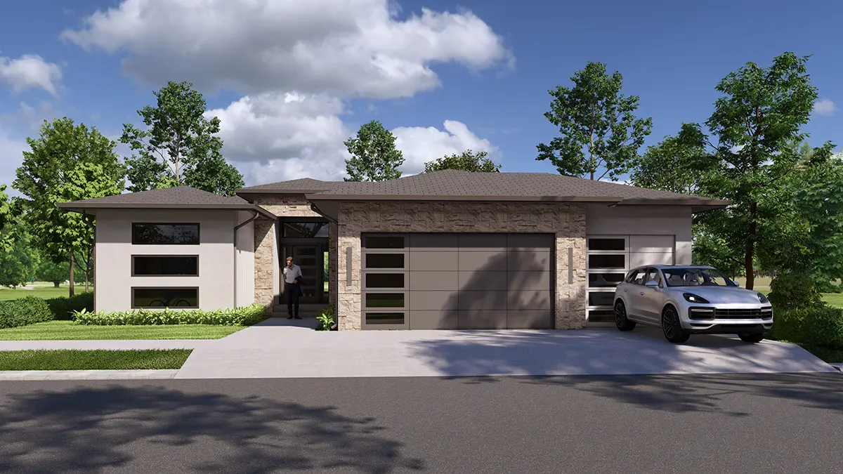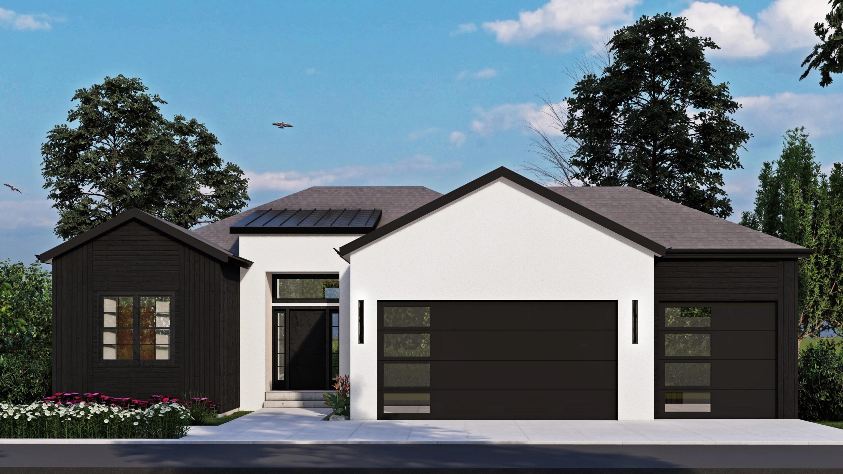9000 N. Everton Ave. Kansas City MO
9000 Everton N. Ave. Kansas City MO MLS# 4 Bed • 3 Bath • 3 Car Garage • 2,853 ft2 Floor Plan: Woodland II Community: The Reserve at Riverstone Stylish, Spacious, and Designed to Impress — The Woodland II Plan – Nestled in the Northland The Woodland II offers…
Read the post :9000 N. Everton Ave. Kansas City MO