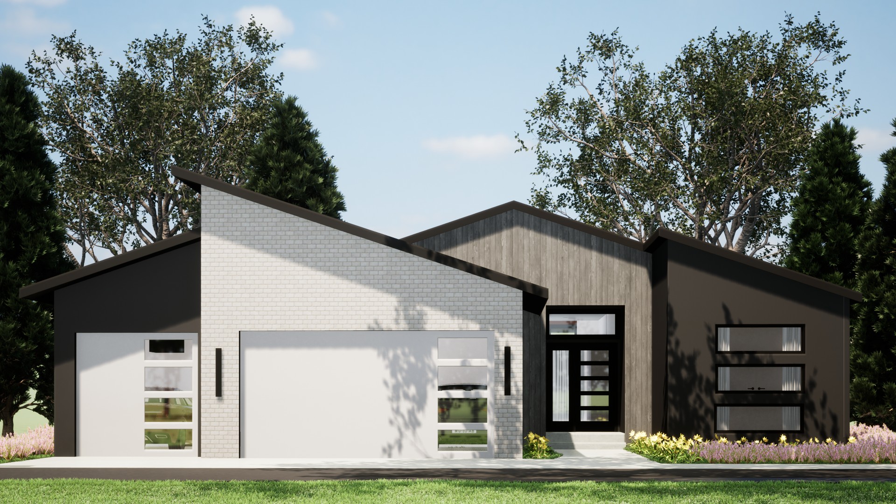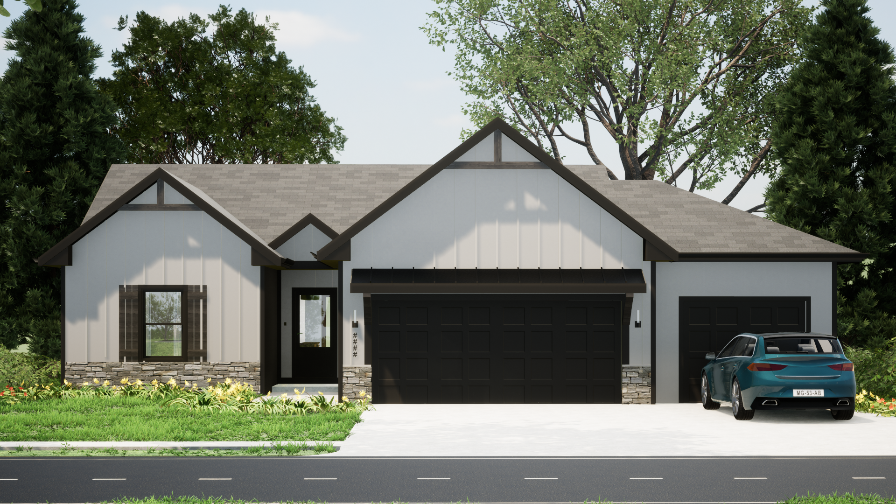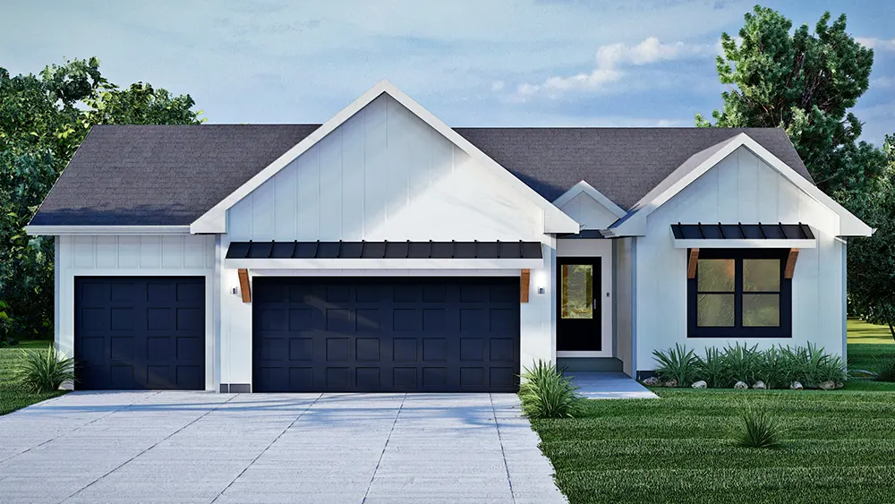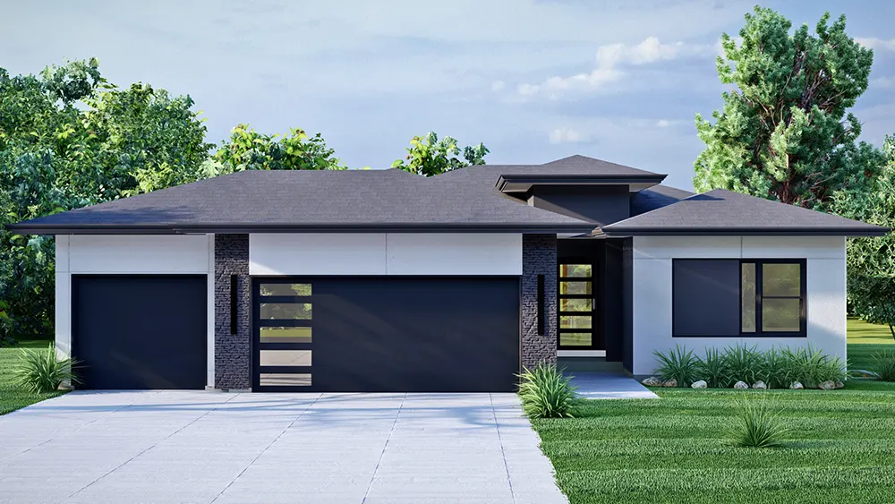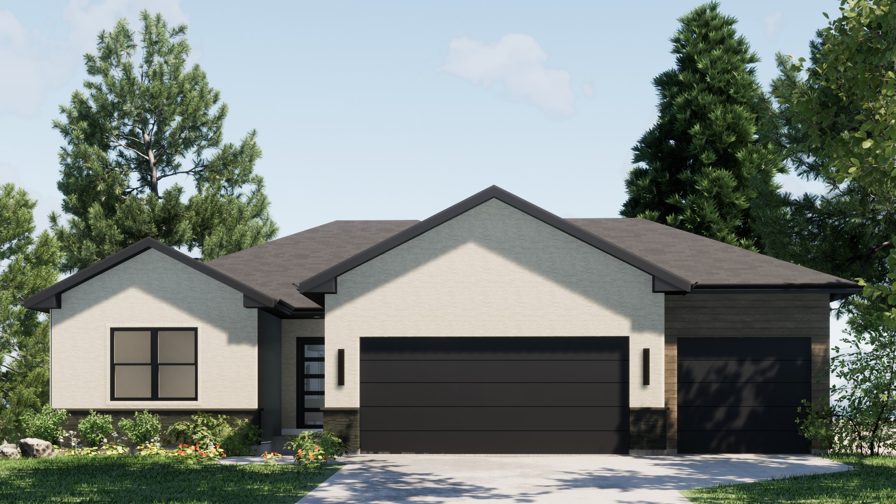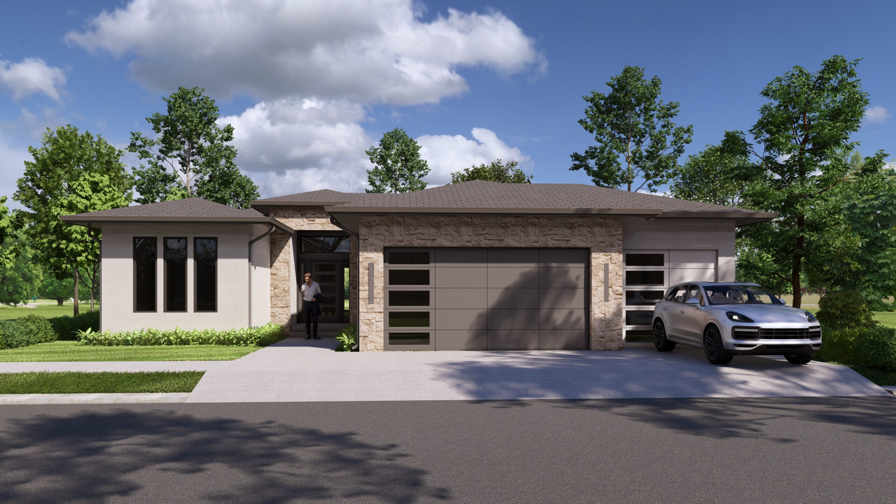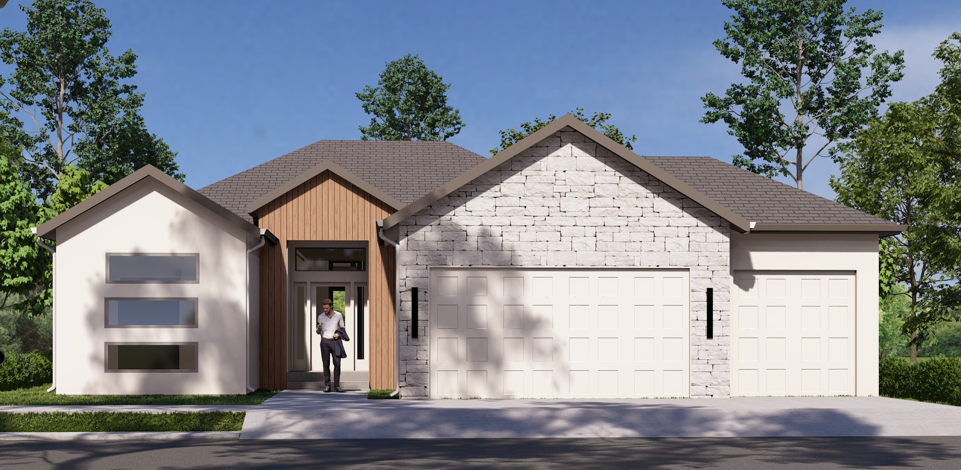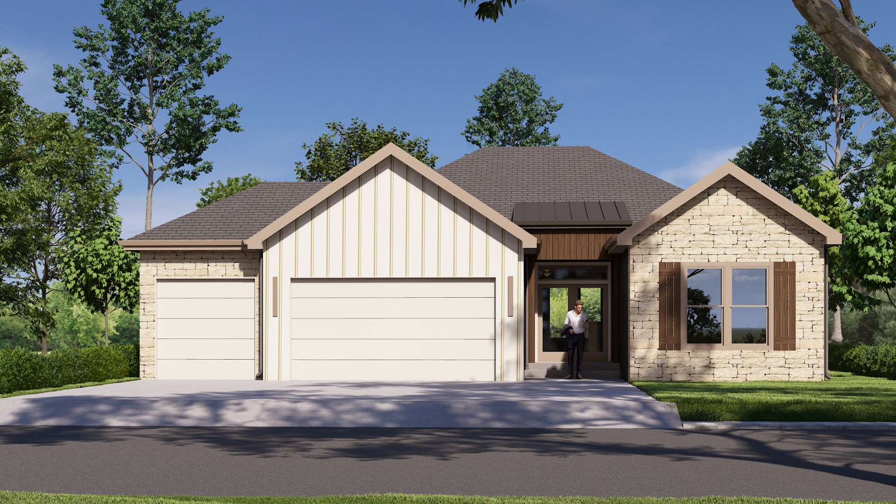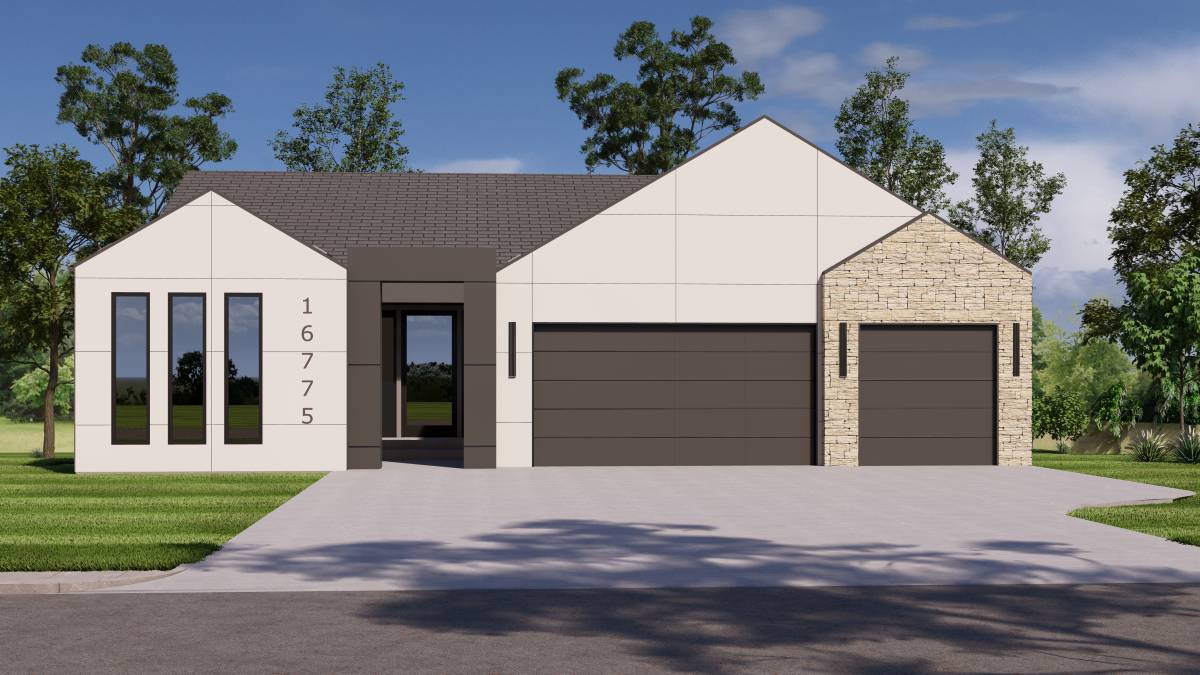8309 NW 90th St., Kansas City, MO
8309 NW 90th St., Kansas City, MO 4 Bed • 3 Bath • 3 Car Garage • 2,663 ft2 Floor Plan: Woodland II Community: The Reserve at Riverstone Step into modern elegance with The Woodland II plan, where thoughtful design meets everyday functionality. This stunning home offers an open-concept…
Read the post :8309 NW 90th St., Kansas City, MO