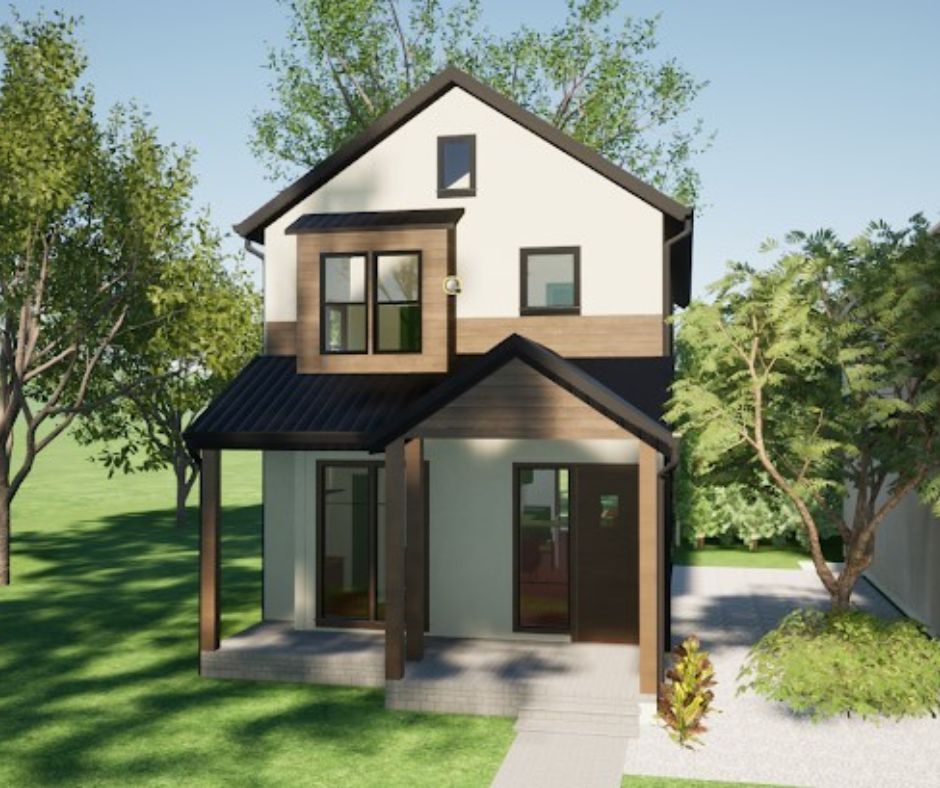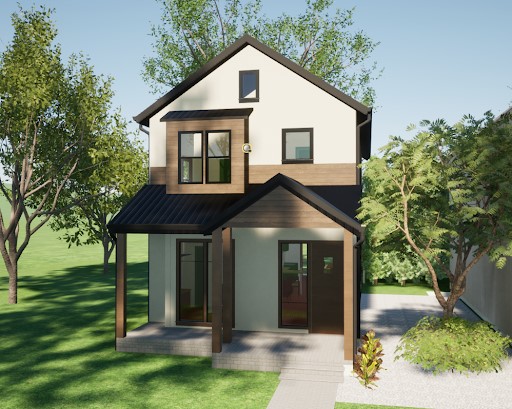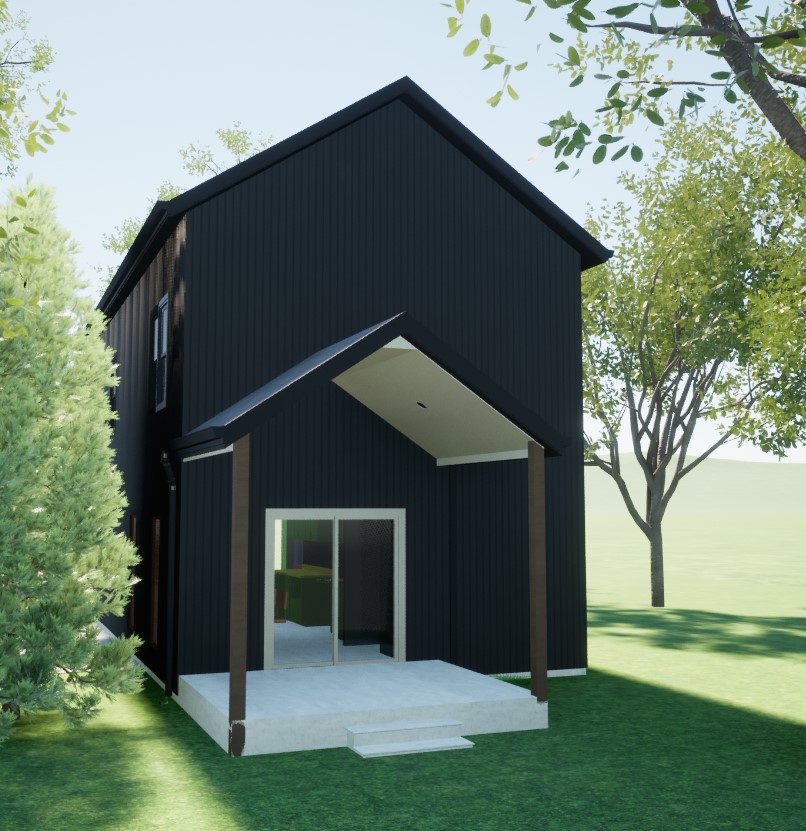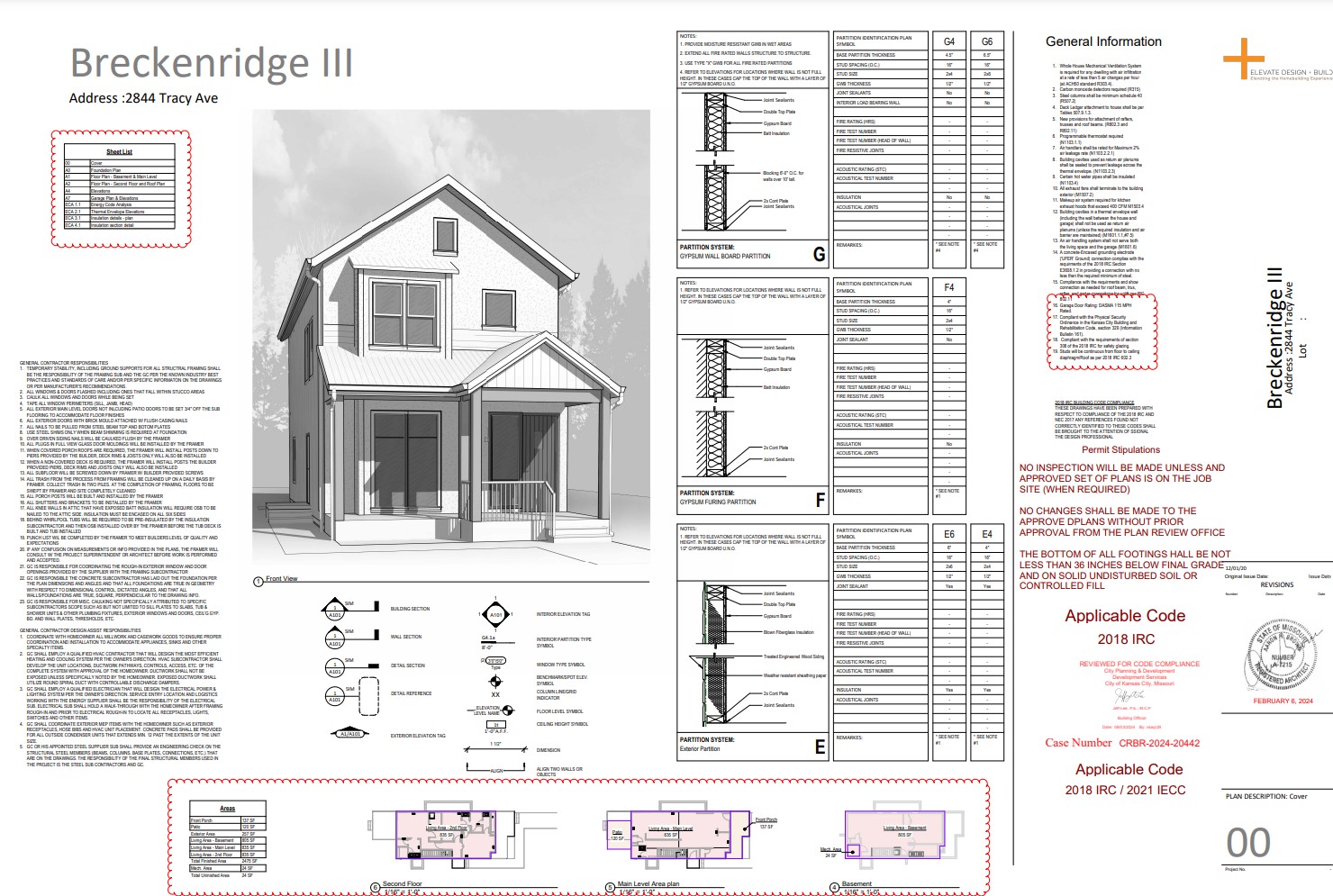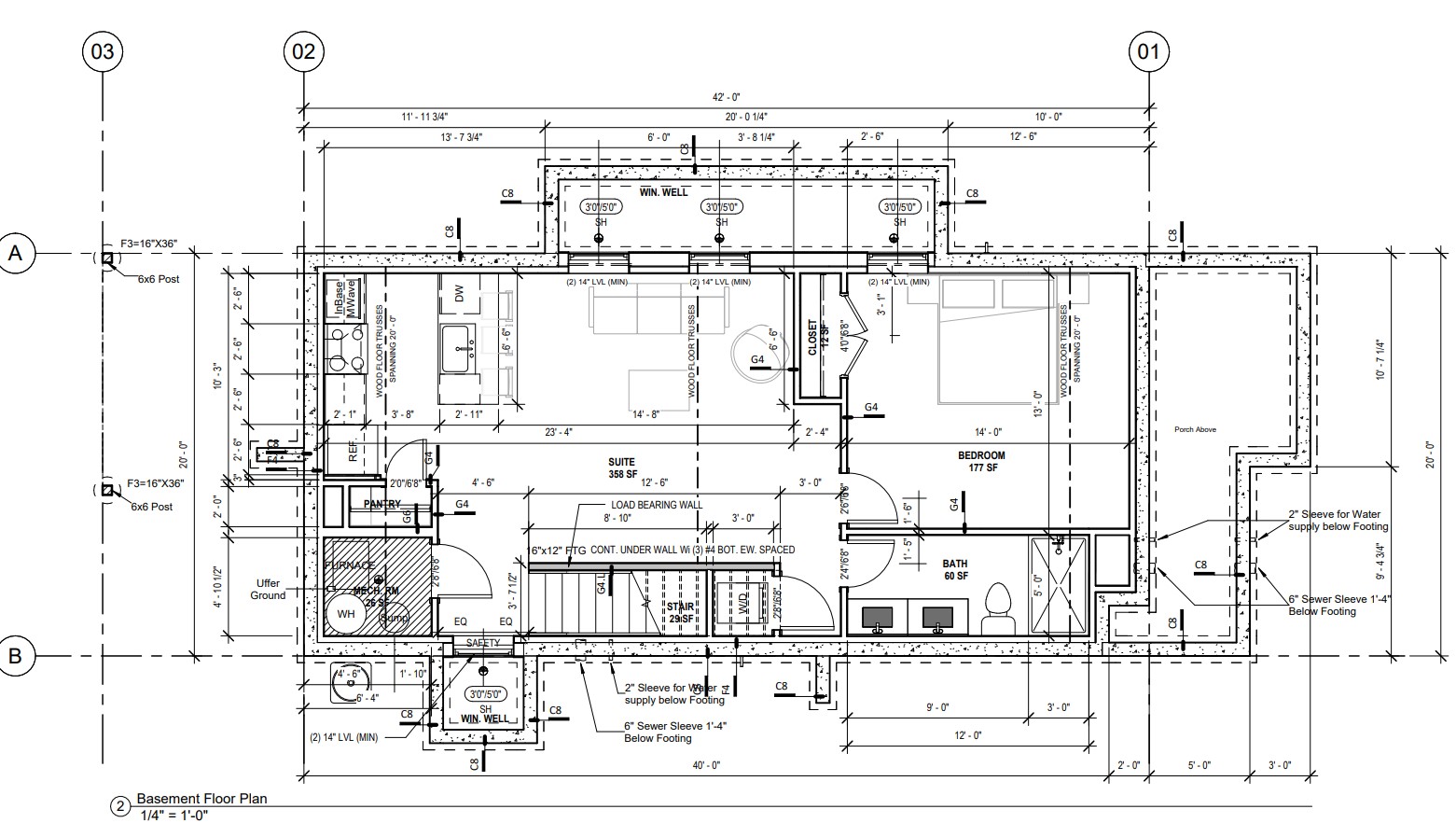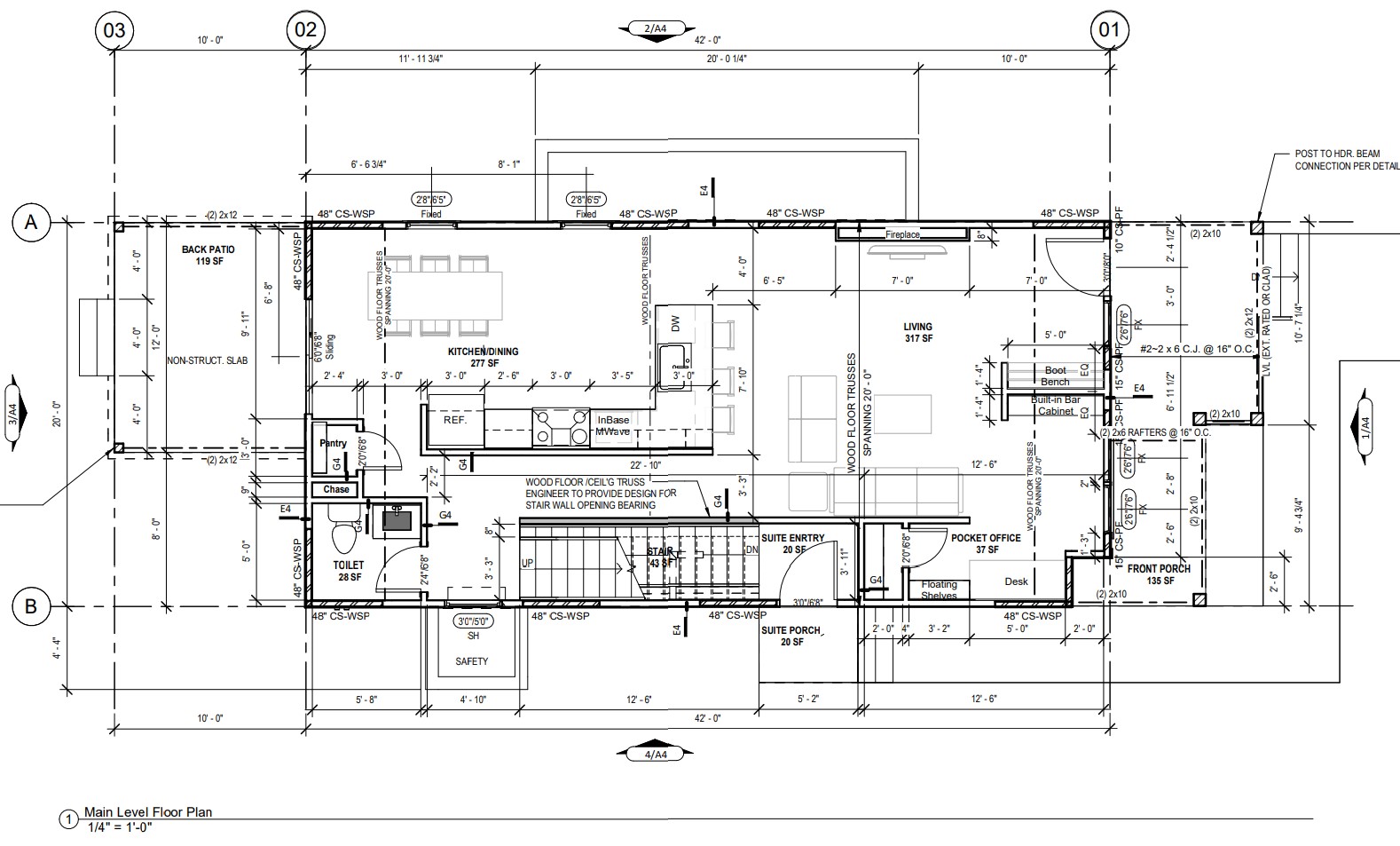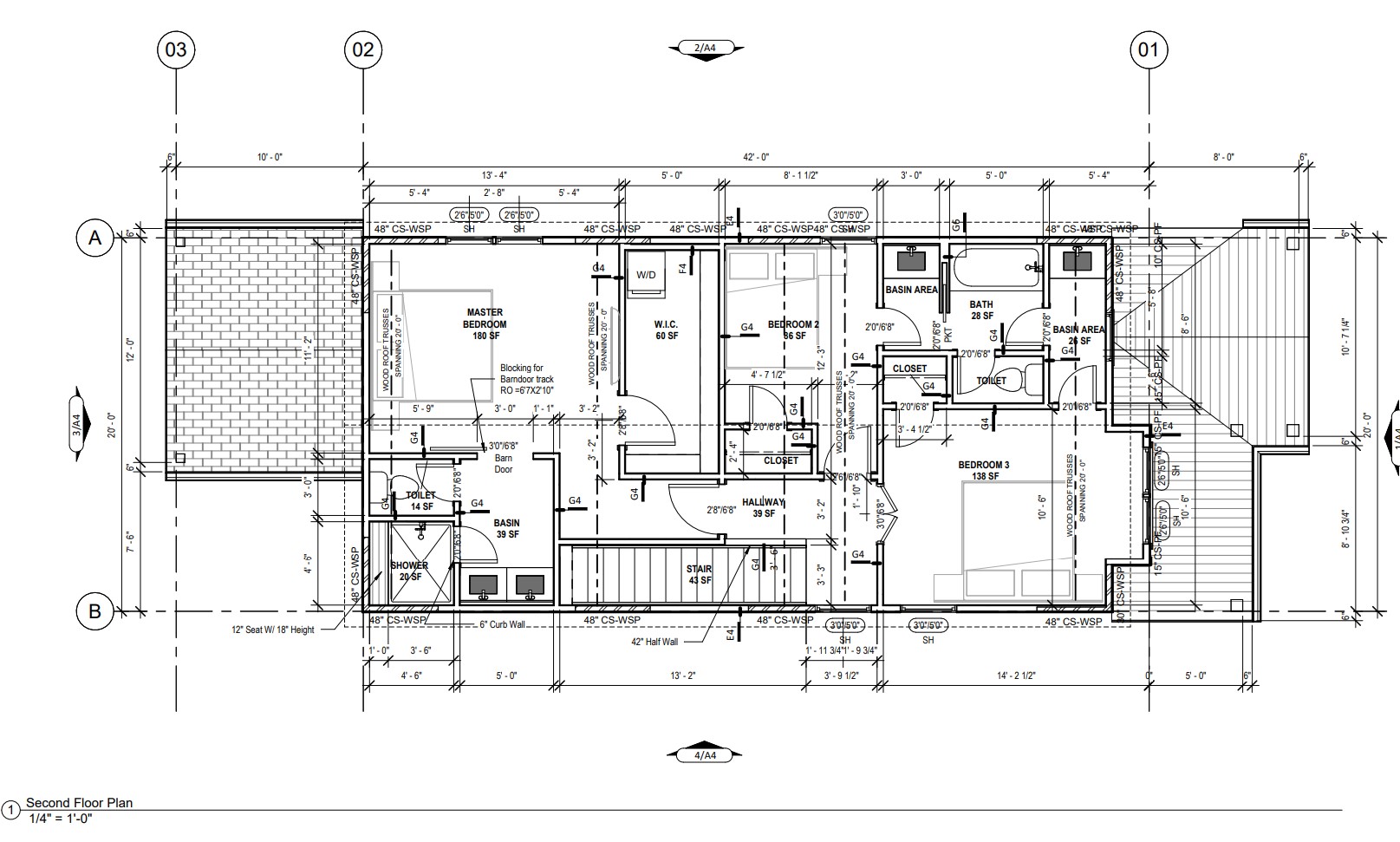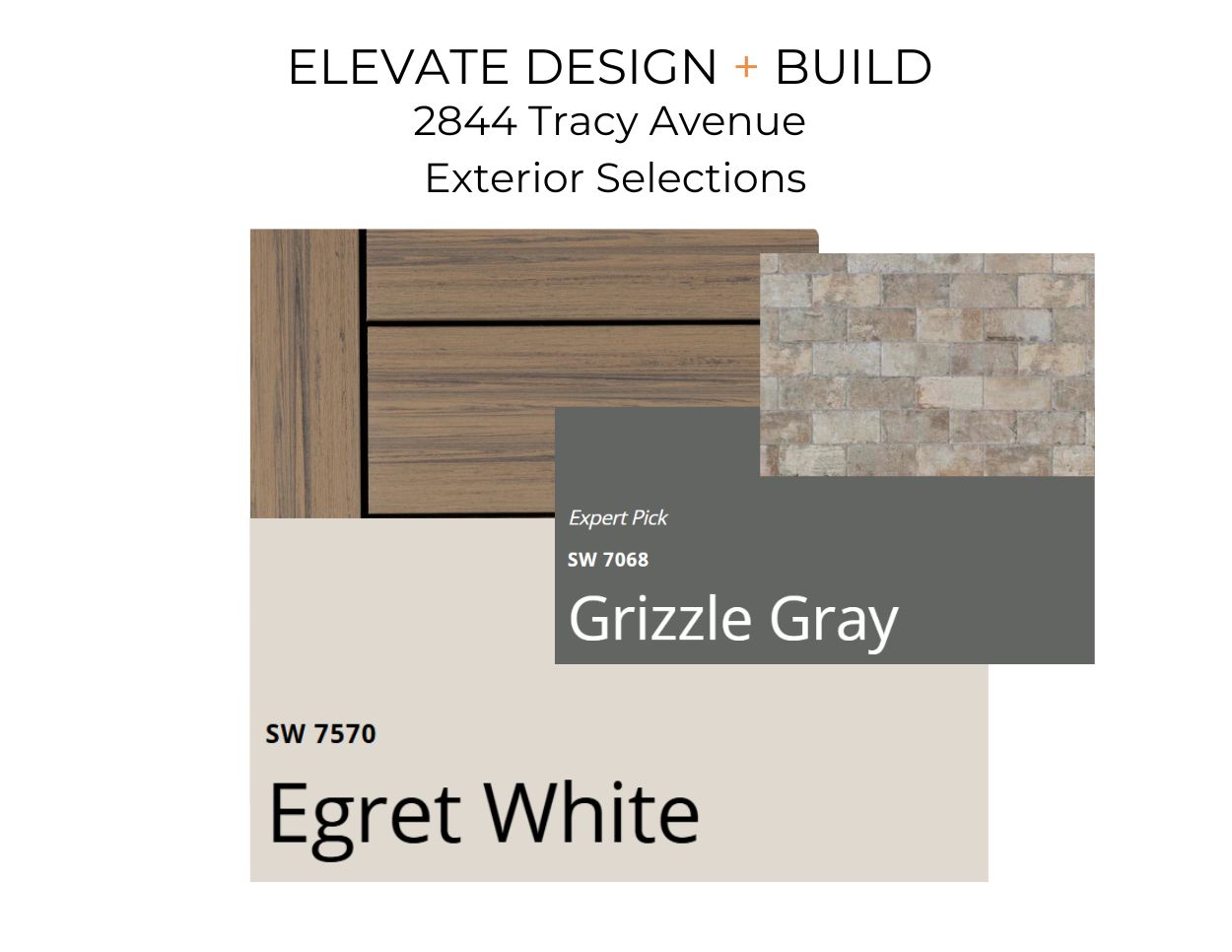2844 Tracy Ave. Kansas City, MO
4 Bed • 3.5 Bath • 2 Car Detached Rear Garage • 2,475 sq ft
Floor Plan: Breckenridge III
Community: Beacon Hill
This home features a modern design with luxury finishes throughout. The open layout on the main level is perfect for entertaining and includes a built-in wet bar. The main level also includes a dedicated home office. The finished lower level offer it’s own private outdoor entrance, a fully equipped kitchen, fourth bedroom, and full bath. The home is located in the Kansas City school district. There are also Charter schools and private schools nearby.
This home is priced at: $
