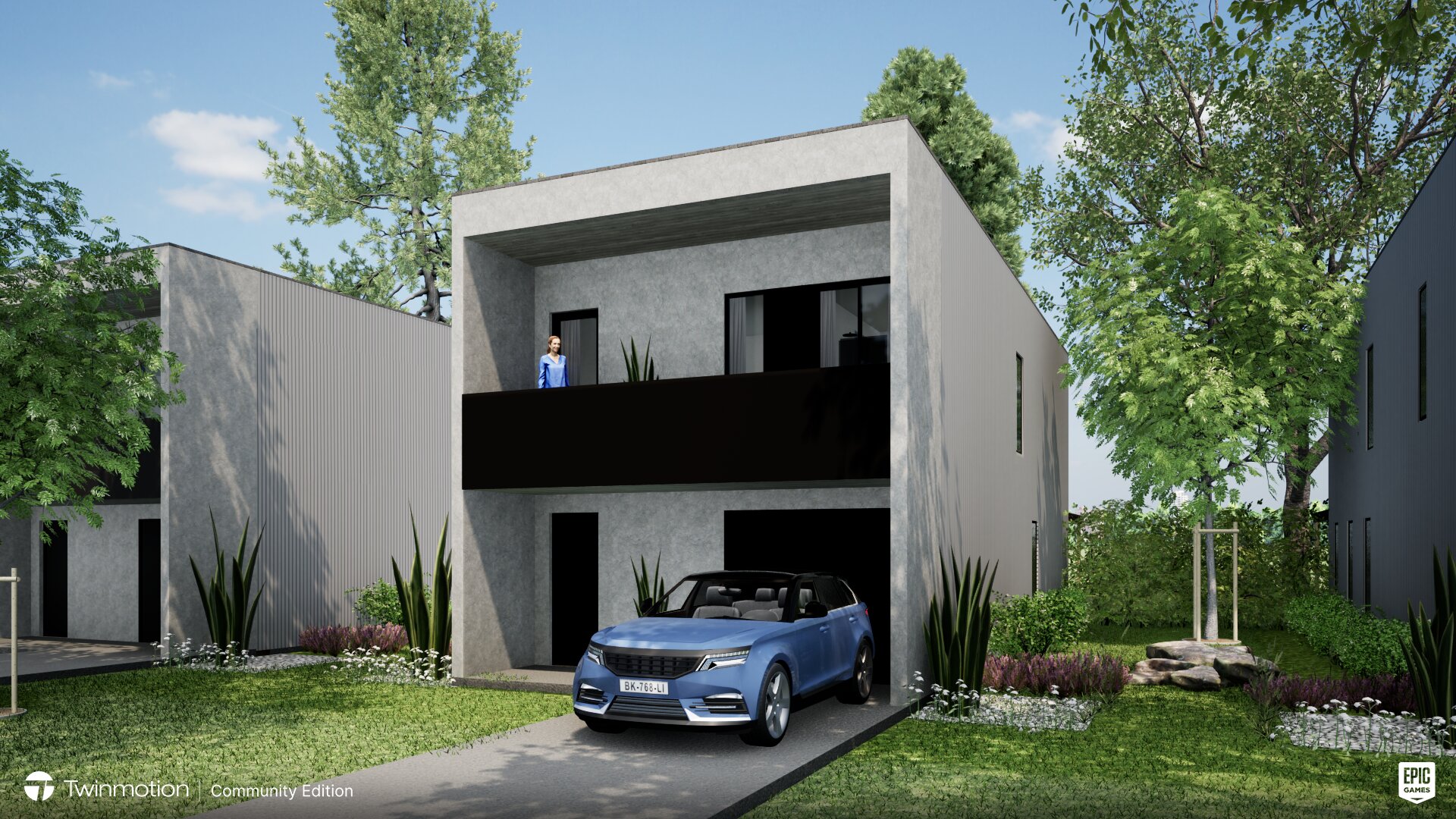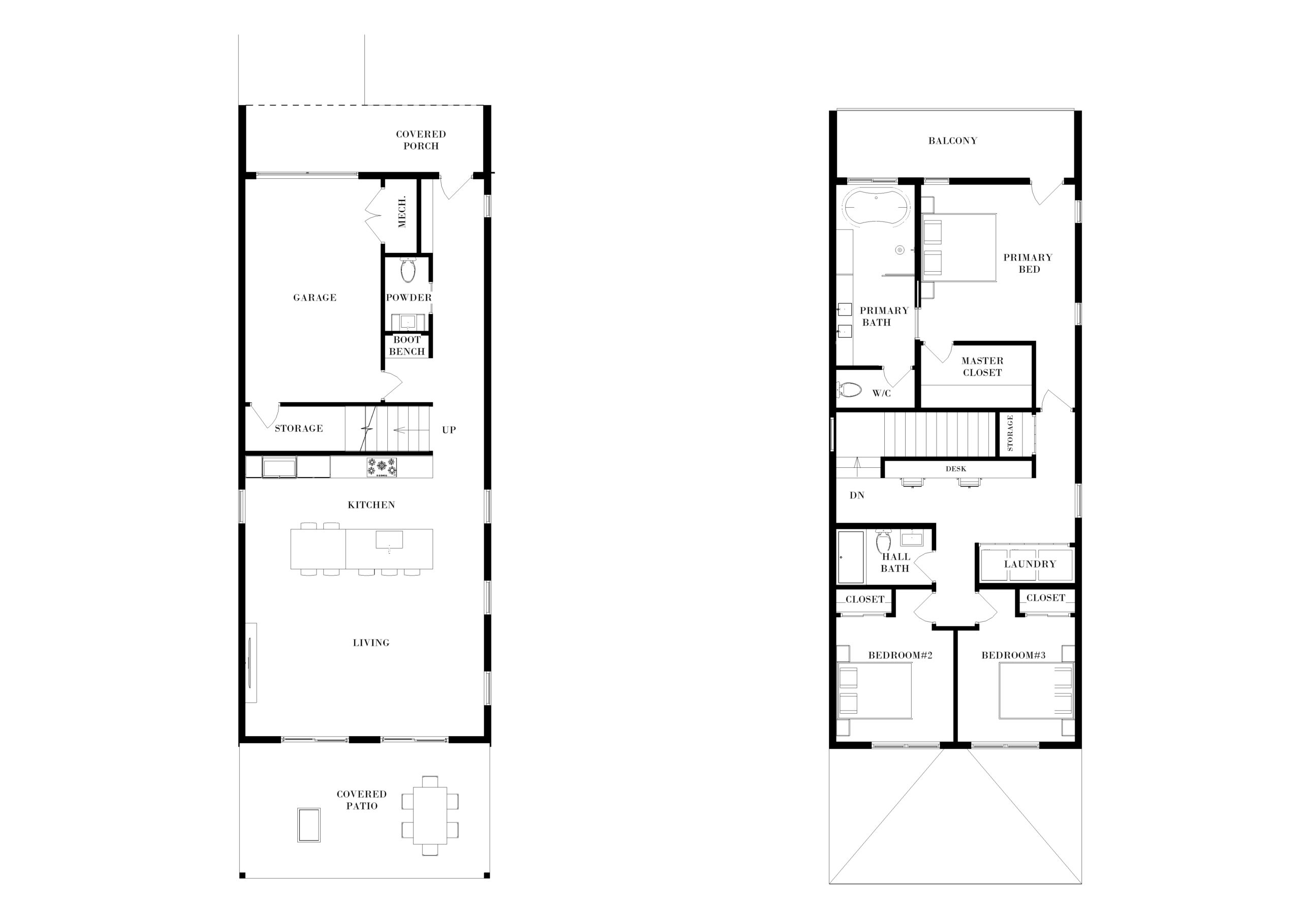3322 Tracy Ave. Kansas City, MO
3 Bed • 2.5 Bath • 1 Car Detached Garage • 1,955 sq ft
Floor Plan: Cameroon
Community: Center City
The Cameroon two story plan is a distinct modern design that offers a spacious open layout on the main level that is flooded with natural light. The upper level offers 3 bedrooms and 2 bathrooms. The primary bedroom has a private upper deck perfect for relaxing. The one car garage offers off street parking that is coveted in midtown. This home is located in the Kansas City school district. There are also Charter schools and private schools nearby.
This Home is Priced at: $480,000




