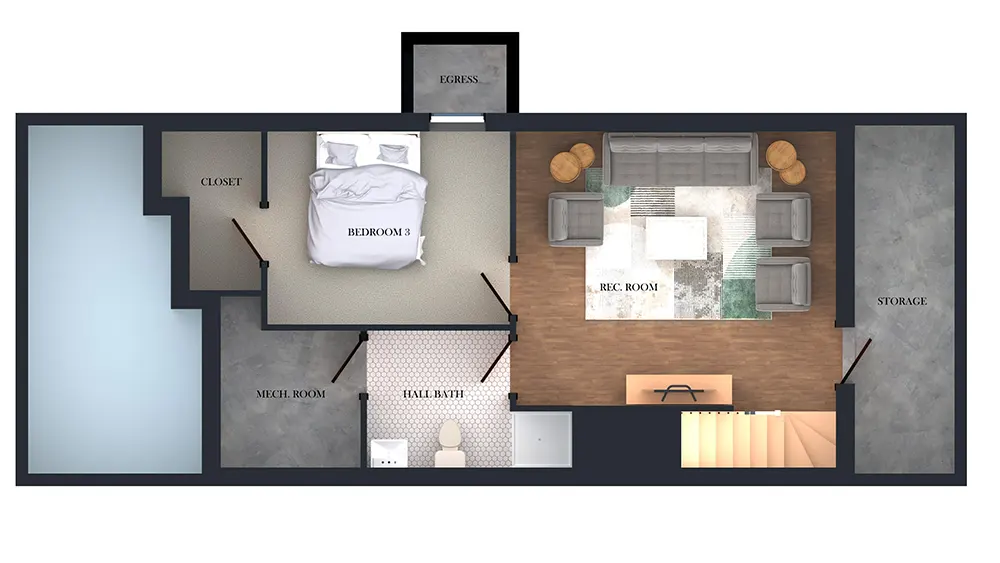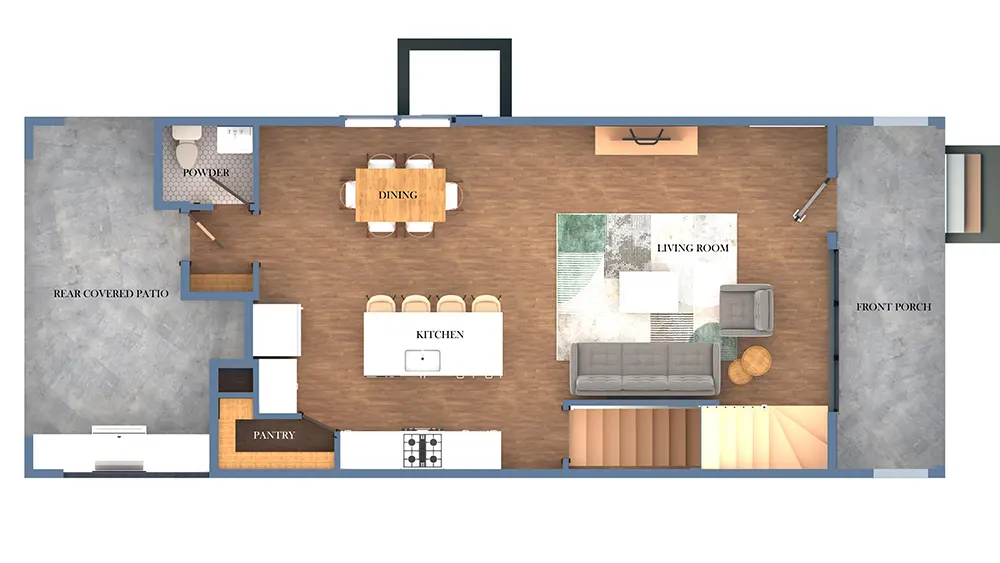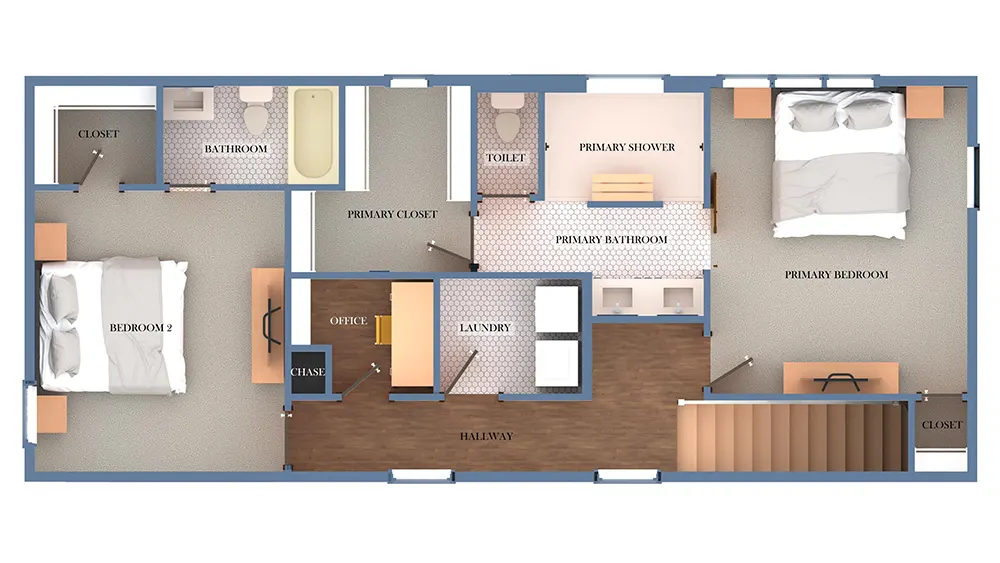Makula Floor Plan
Makula: Two-Story Plan
Main level sq. ft. 698
Upper level sq. ft. 886
Lower Level sq. ft. 500
Bedrooms: 3
Baths: 3.5
Detached 2 car garage
*Please click on the images above to open in full size.



*Please click on the images below to open the gallery.