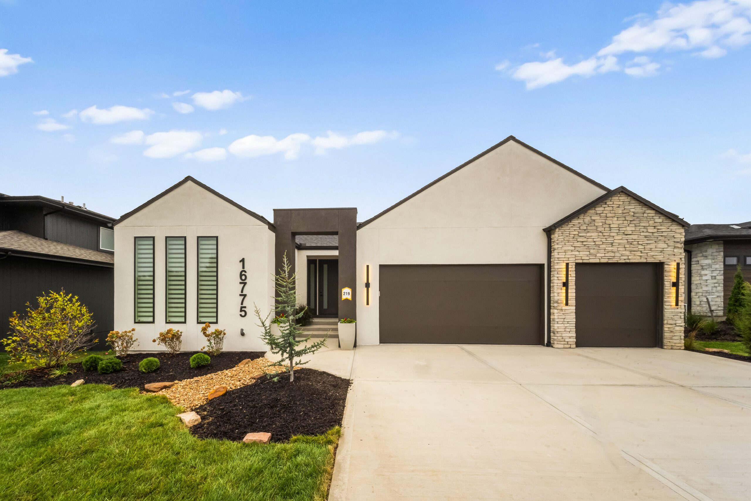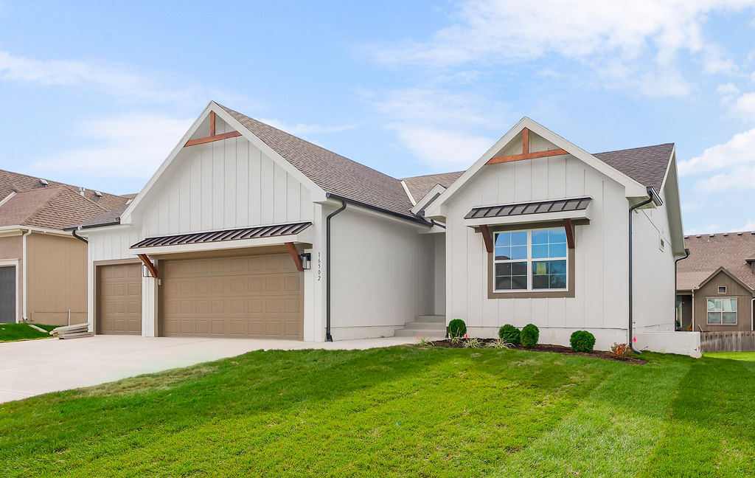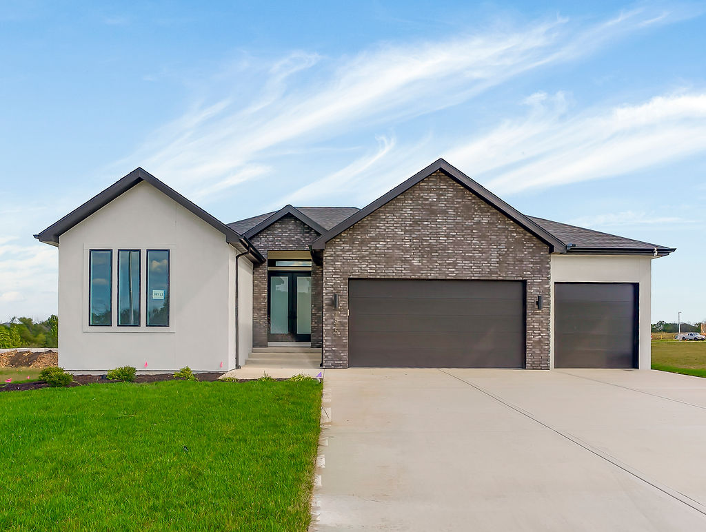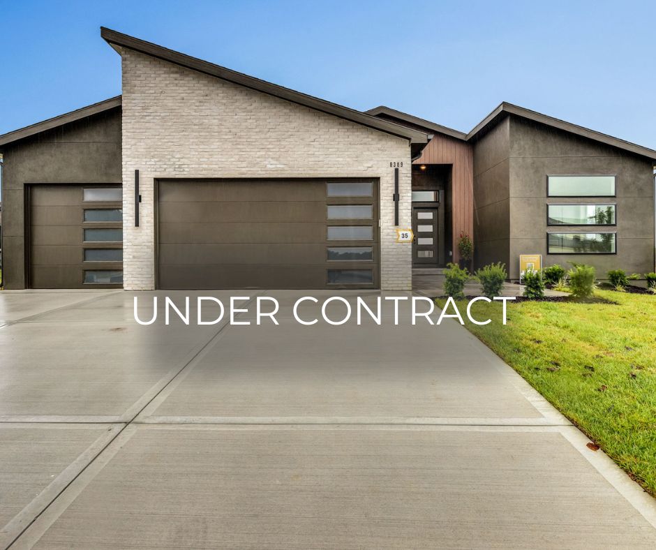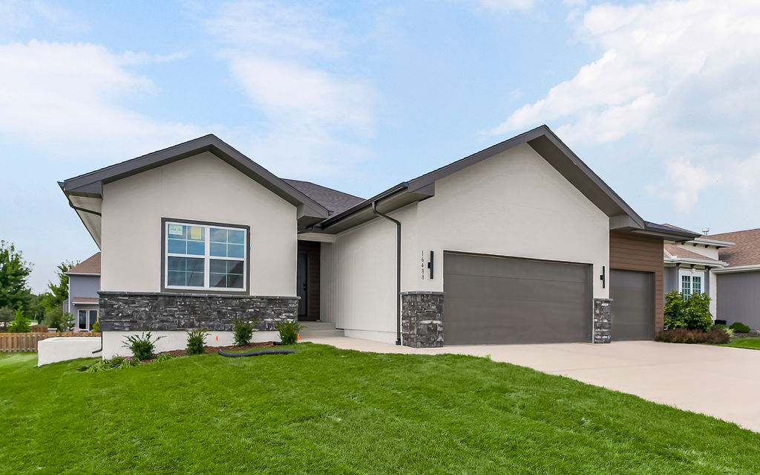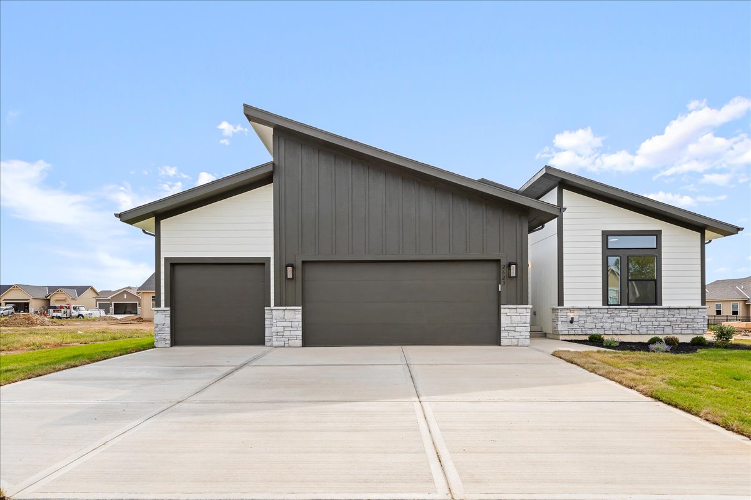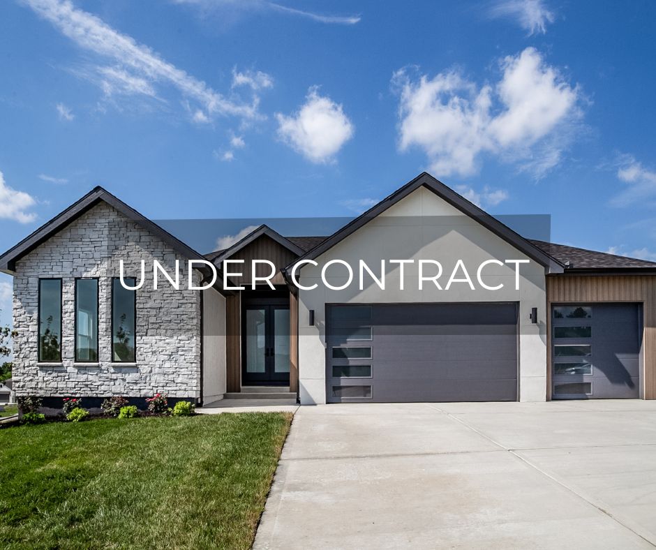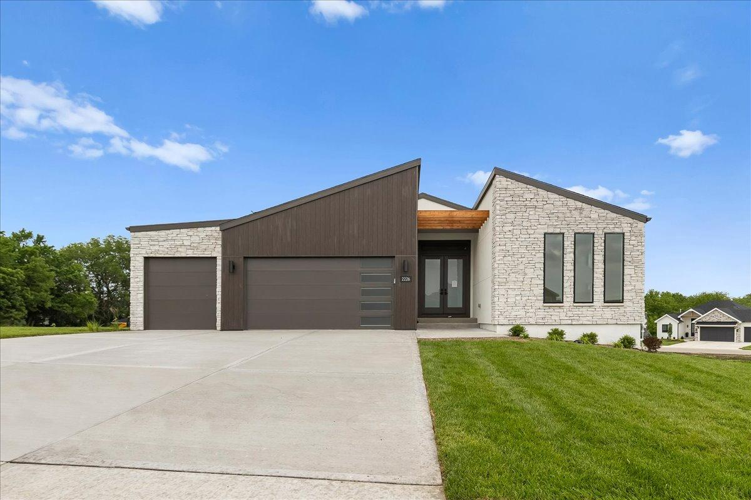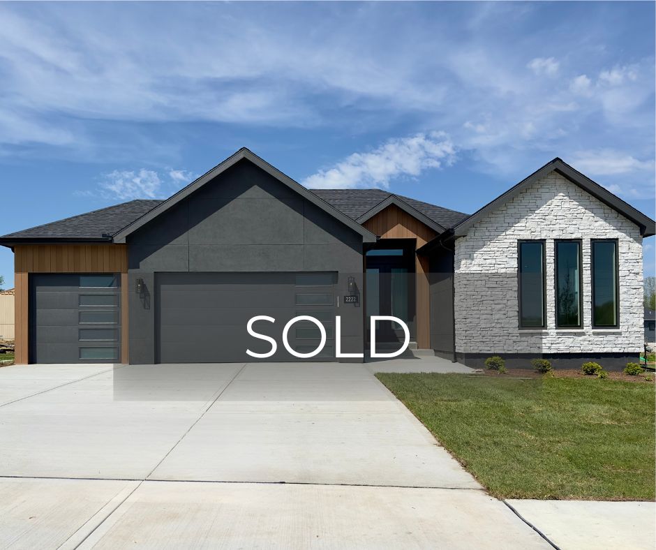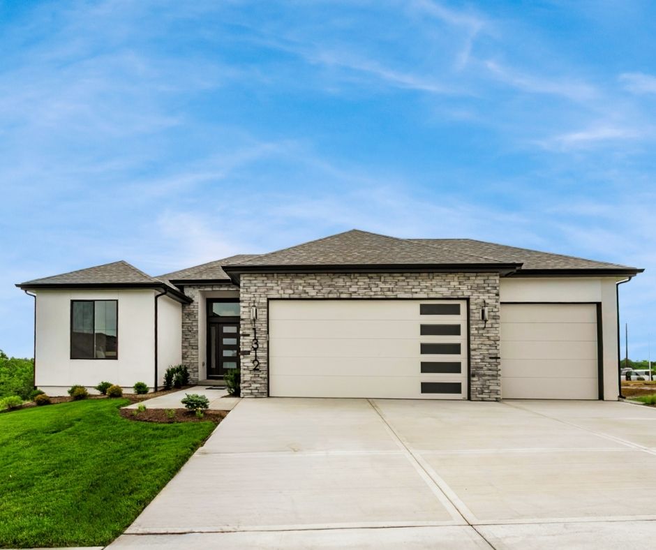16775 Fellow St., Olathe KS
16775 Fellow St., Olathe KS 4 Bed • 4 Bath • 3-Car Garage • 3,125 ft2 Floor Plan: Somerset Community: Stonebridge South Step into effortless style and modern design with this stunning Somerset reverse 1.5-story home, designed for both everyday living and exceptional entertaining. Featuring 4 bedrooms, 4 full baths,…
Read the post :16775 Fellow St., Olathe KS