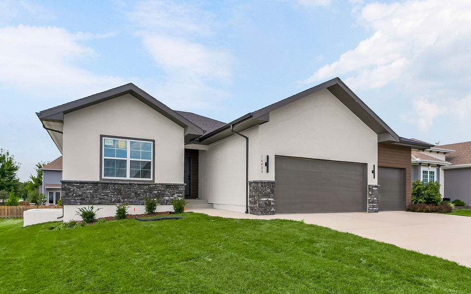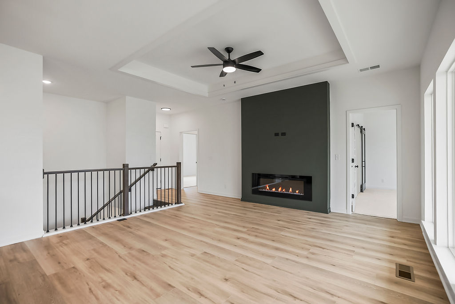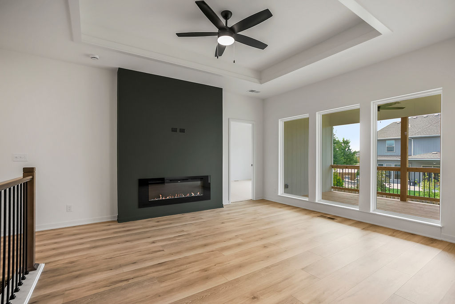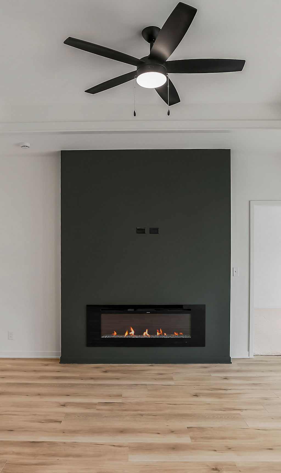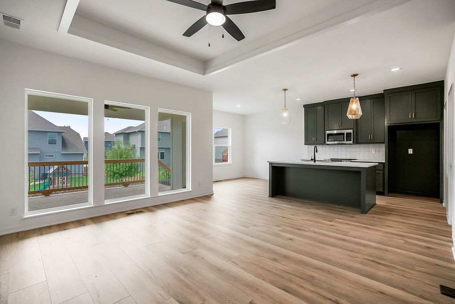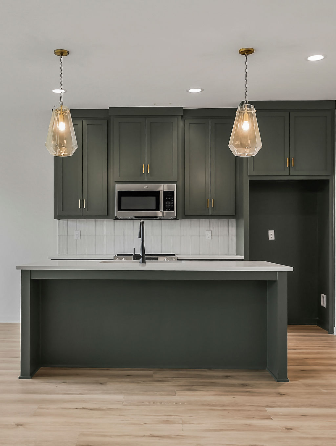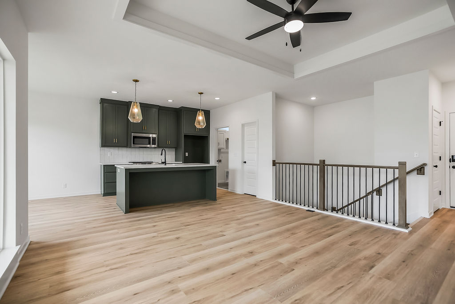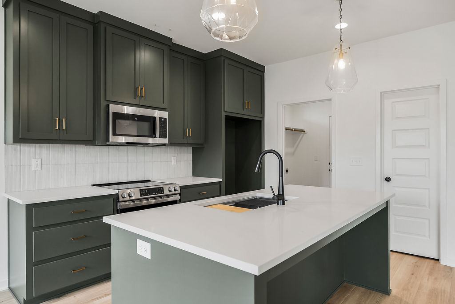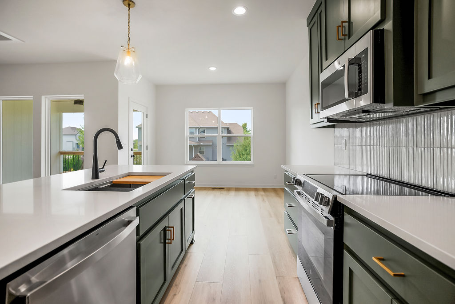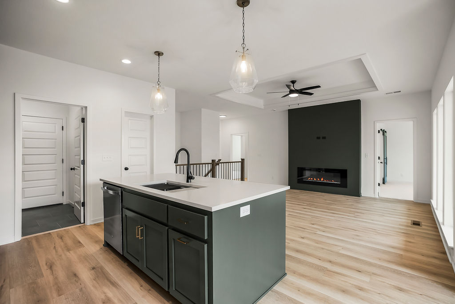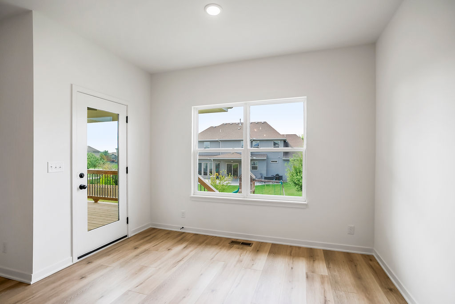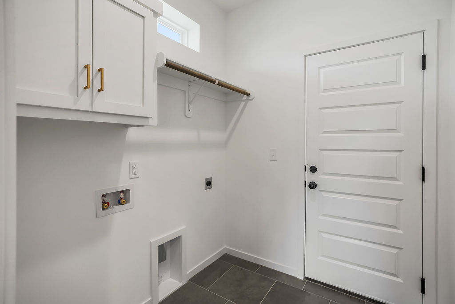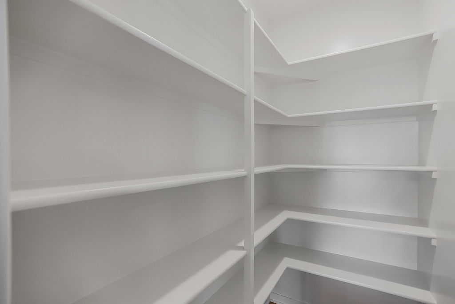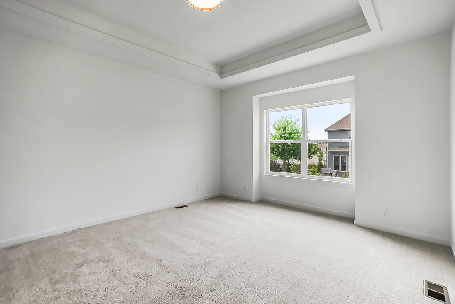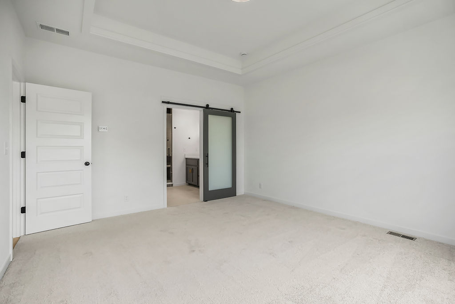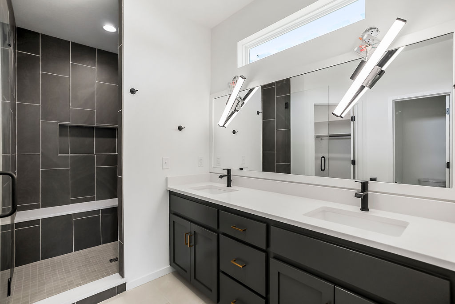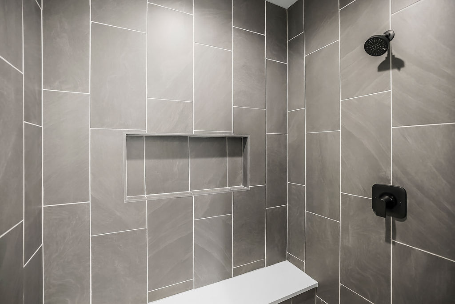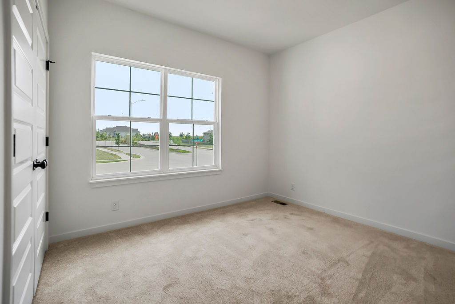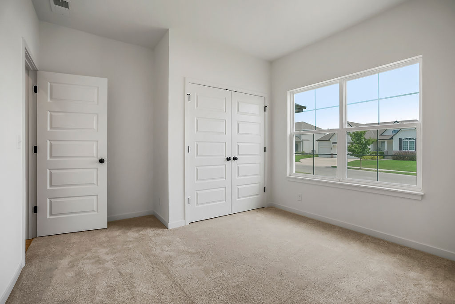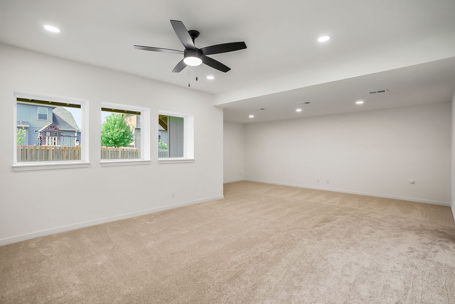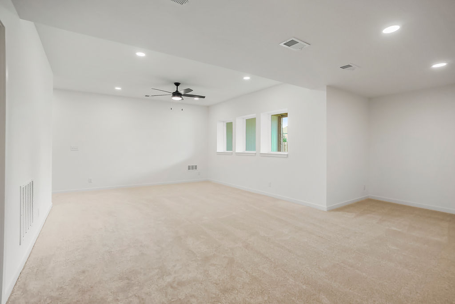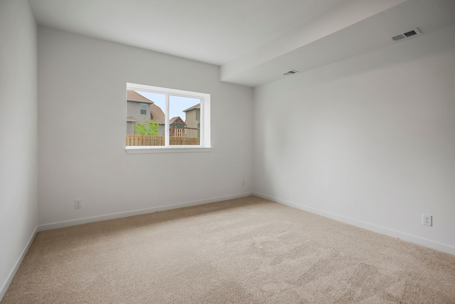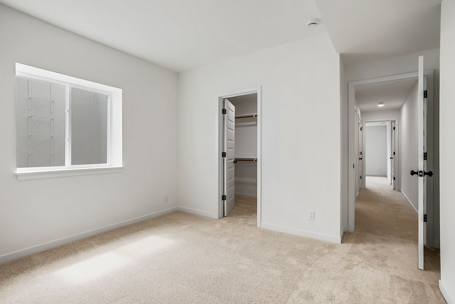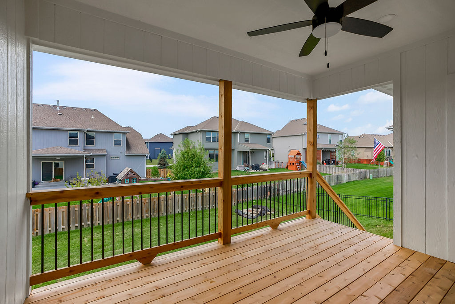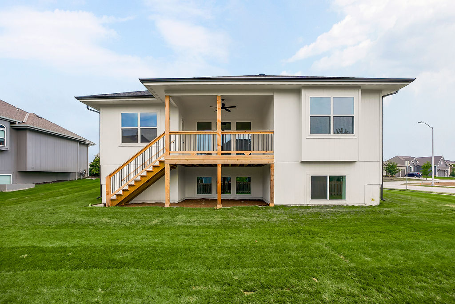16488 S. Stagecoach St., Olathe, KS
MLS #2546088
4 Bed • 3 Bath • 3-Car Garage • 2,467 ft2
Floor Plan: Greystone
Community: Stonebridge Meadows
The Greystone plan blends modern design and function to create a home that feels both stylish and inviting. Flooded with natural light, the open-concept layout is designed for effortless living and entertaining.
On the main level, you’ll find a chef-inspired kitchen with a walk-in pantry, a striking fireplace that serves as the centerpiece of the living area, the primary suite and second bedroom, and a covered rear deck that extends your living space outdoors—perfect for relaxing evenings.
The finished lower level is designed with entertaining in mind, offering a spacious rec room, two additional bedrooms, a full bath, and plenty of room to gather.
Located in the highly desirable Spring Hill School District, the Greystone combines thoughtful design with exceptional functionality.
This home is priced at $565,000
