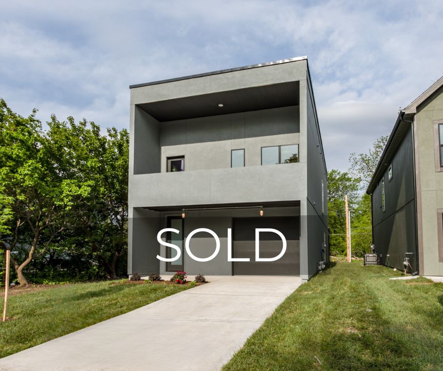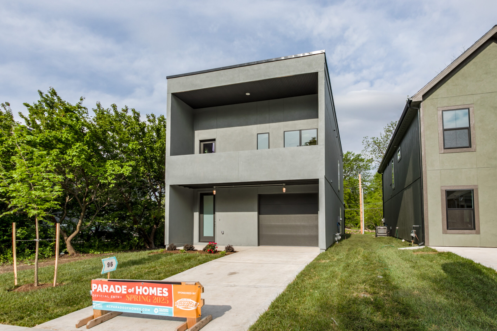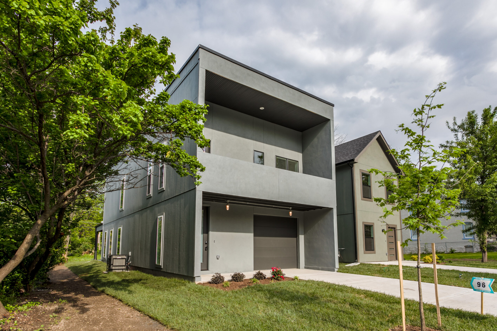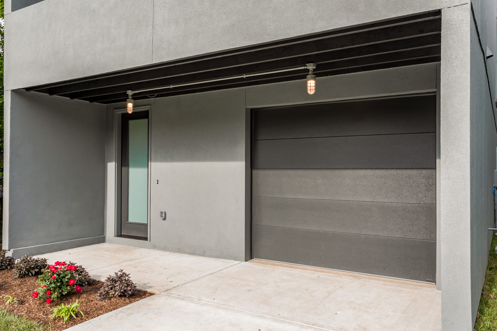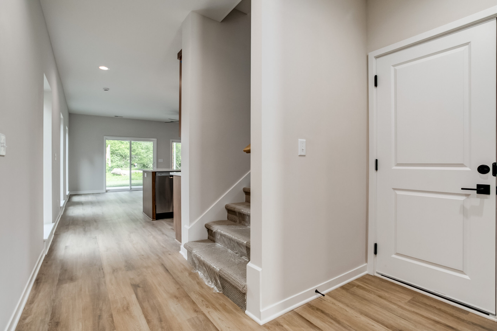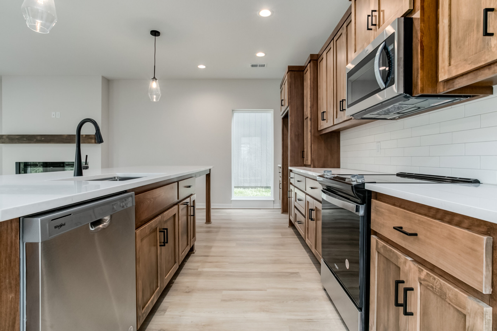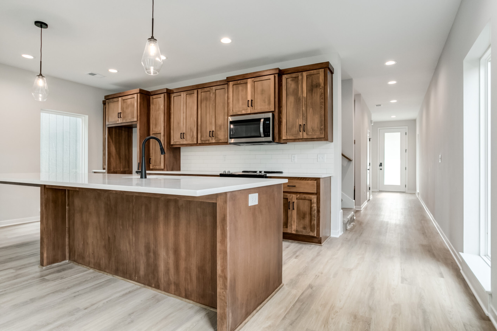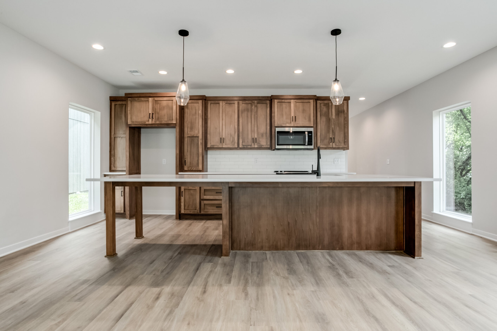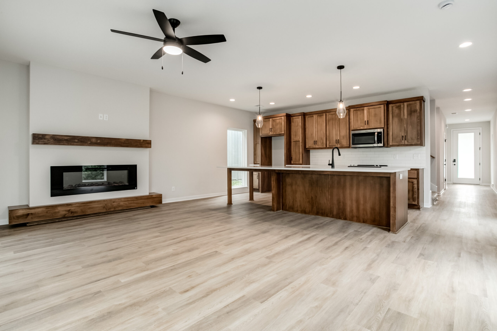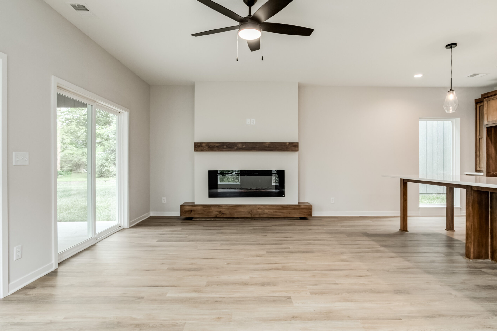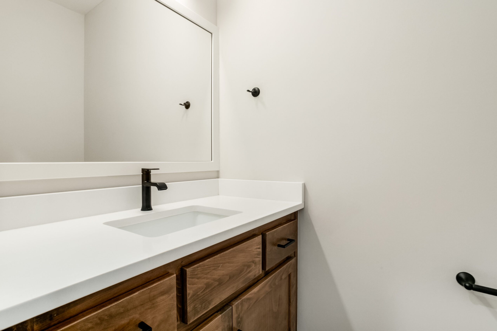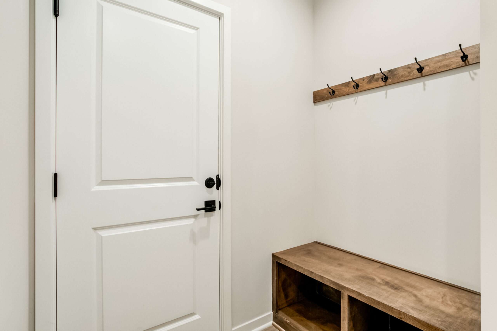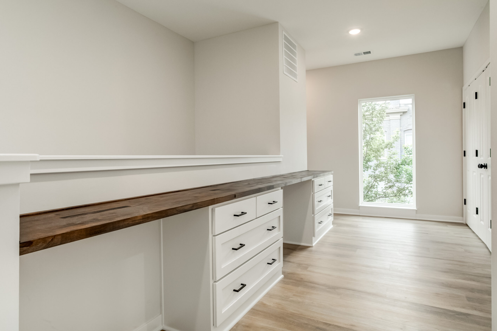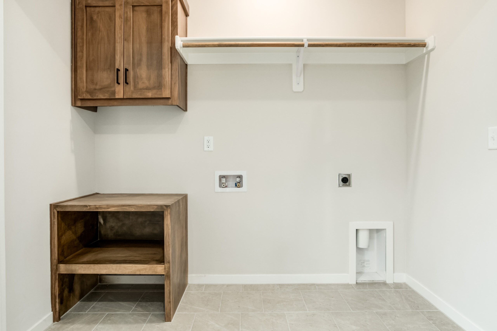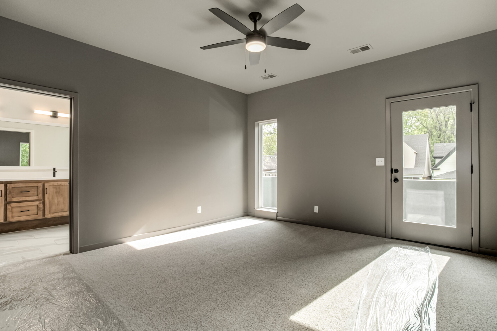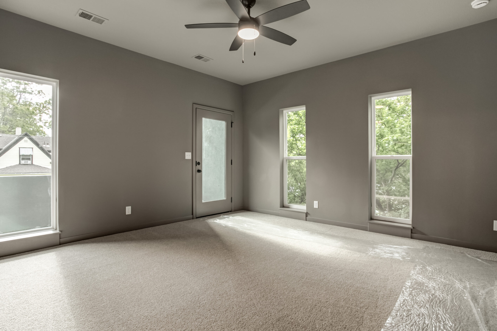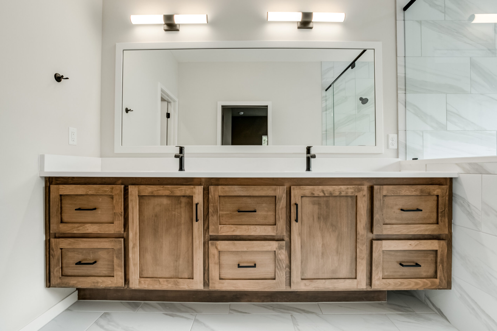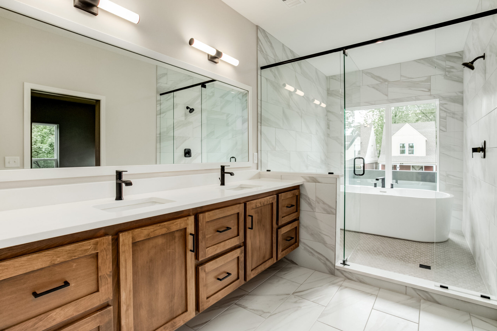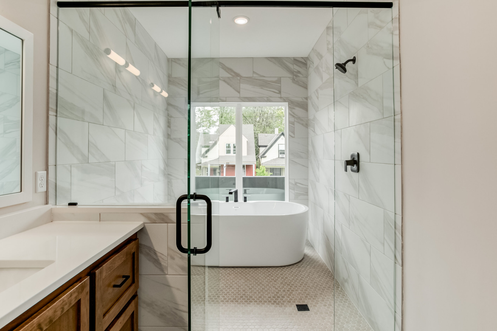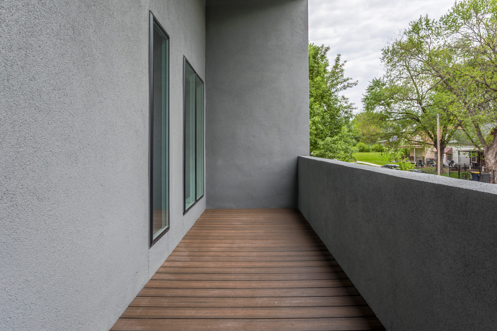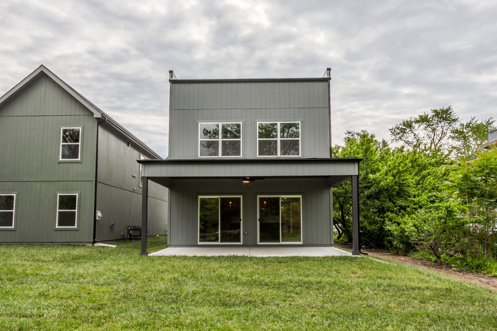3322 Tracy Avenue, Kansas City, MO 64109
MLS #2534720
3 Bed • 2.5 Bath • 1 Car Garage • 1,955 sq. ft.
Floor Plan: Cameroon
The Cameroon two story plan is a distinct modern design that offers a spacious open layout on the main level that is flooded with natural light. The upper level offers 3 bedrooms and 2 bathrooms. The primary bedroom has a private upper deck perfect for relaxing. The spa-inspired primary bath suite includes a wet room with luxury soaker tub. Get your work done in the upstairs workstation for two. The large covered patio is perfect for entertaining a crowd. The one car garage offers off street parking that is coveted in midtown. Midtown is one of the hottest areas for redevelopment in Kansas City and Elevate Design + Build’s 2 story Cameroon plan fits here with its simple luxury and design detail. This home qualifies for the East Urban Renewal Tax Abatement, you pay NO property taxes for 10 years, which decreases your monthly mortgage payment!
This home is priced at $419,000
