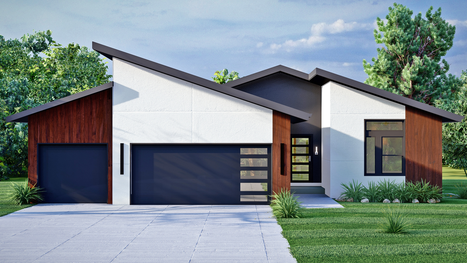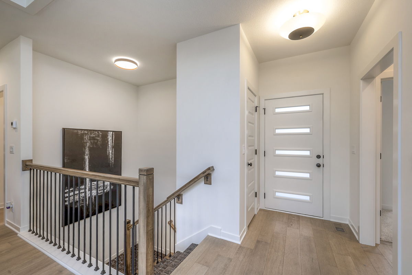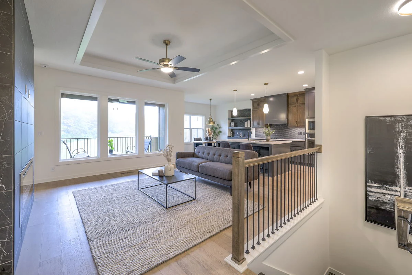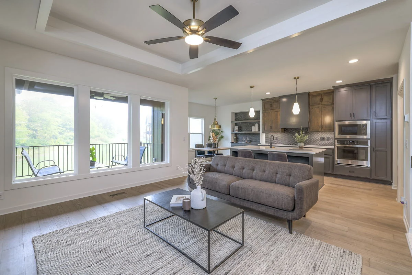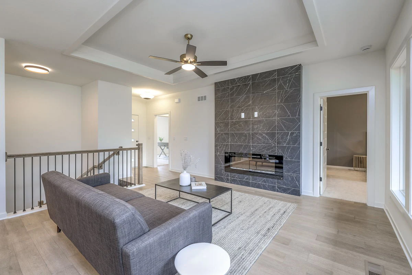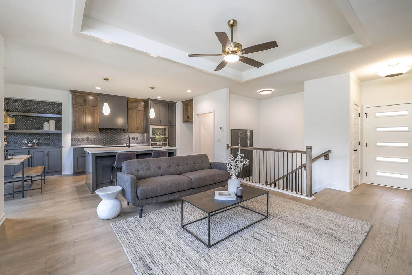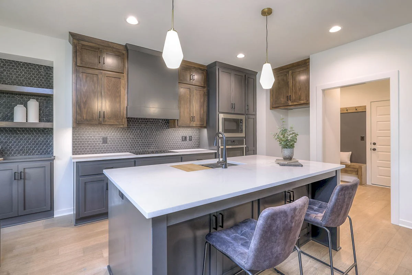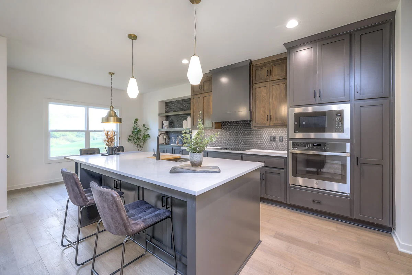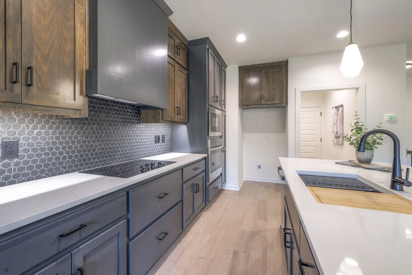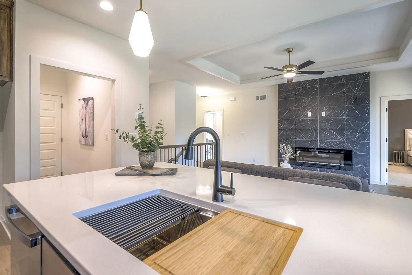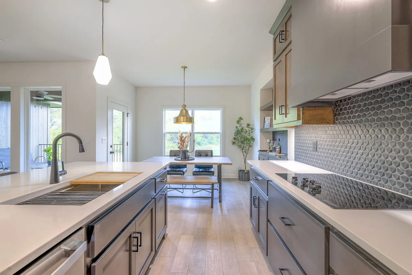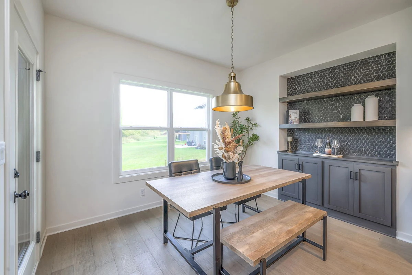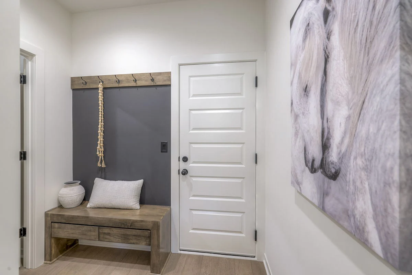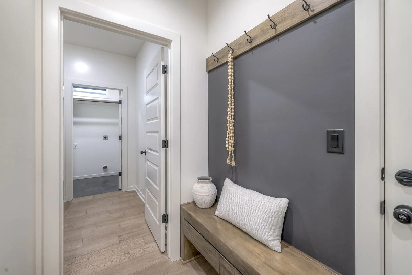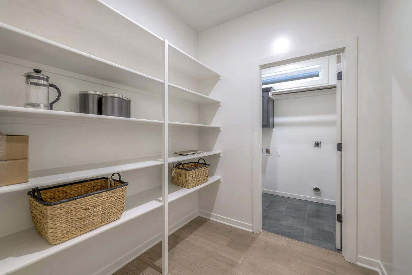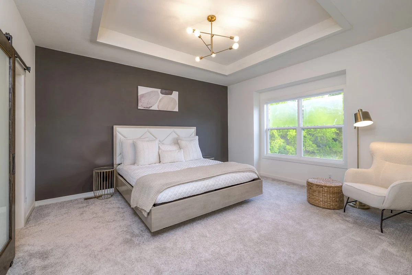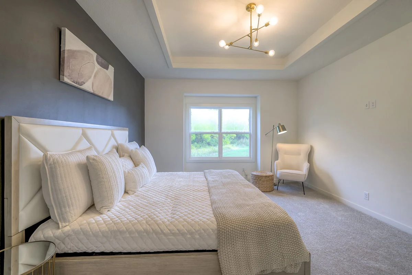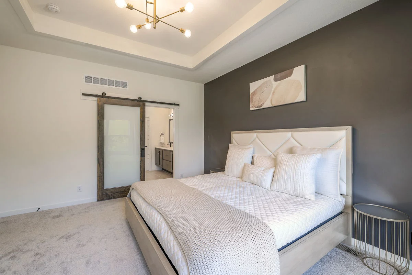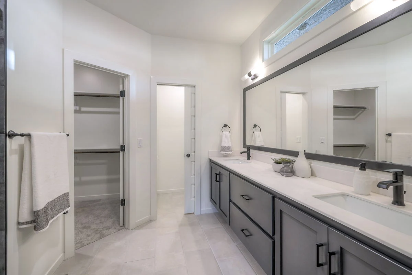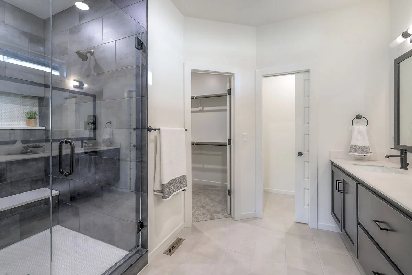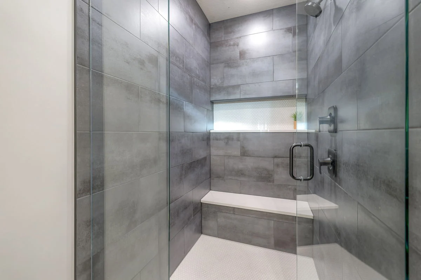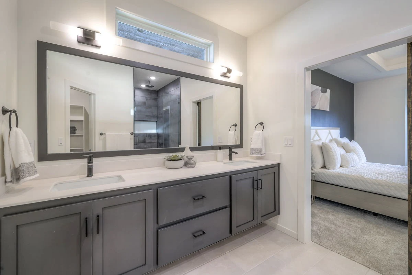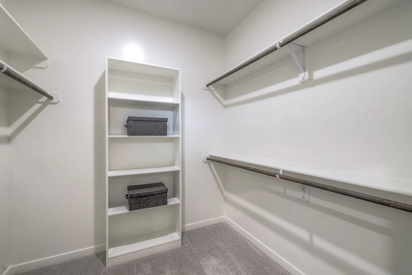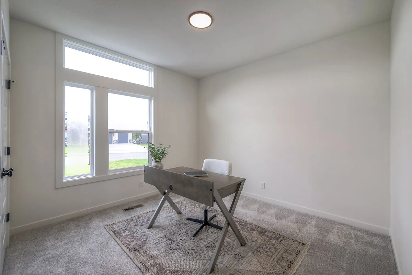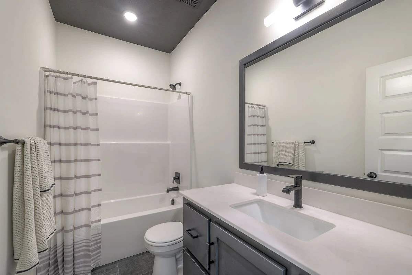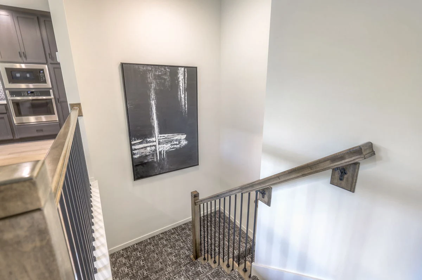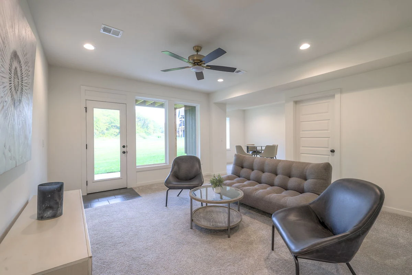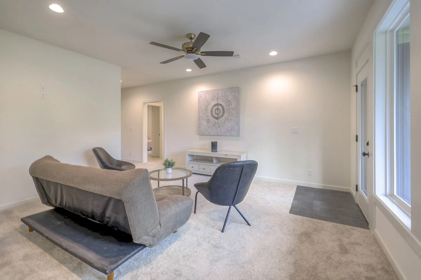4214 NW 77th Terr., Kansas City MO
MLS Number:
4 Bed • 3 Bath • 3 Car Garage • 2,645 ft2
Floor Plan: Greystone
Community: Silverbrooke
Welcome to the Greystone plan—a unique and modern design that blends clean lines with timeless style and functional living. This home features a bright, open layout filled with natural light and modern finishes throughout. The main level showcases a gourmet-inspired kitchen with a spacious walk-in pantry, Built-in Buffet at breakfast nook, a modern yet cozy fireplace, and a covered rear deck ideal for year round relaxing or entertaining.
You’ll find both the primary suite and a secondary bedroom conveniently located on the main floor. Downstairs, the finished lower level offers two additional bedrooms, a full bath, and a generous rec room—perfect for game nights, movie marathons, or hosting guests.
Located in the highly sought-after Park Hill School District, this home delivers both comfort and convenience in one beautifully designed package.
**Photos are of a previous model, please visit the Greystone Floor Plan page for more photos and inspo!
This Home is priced at $
