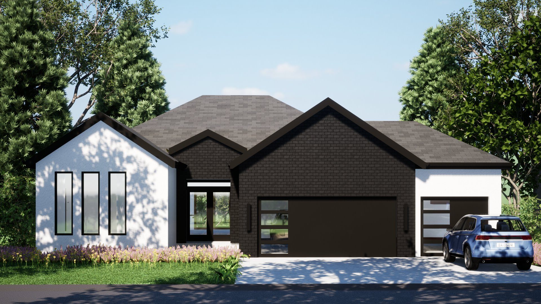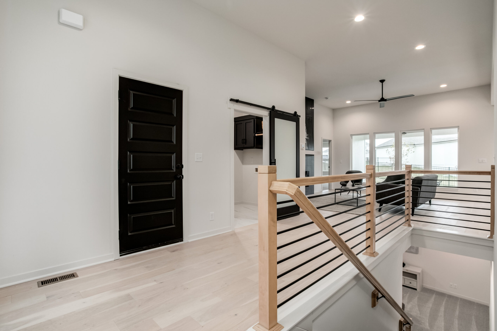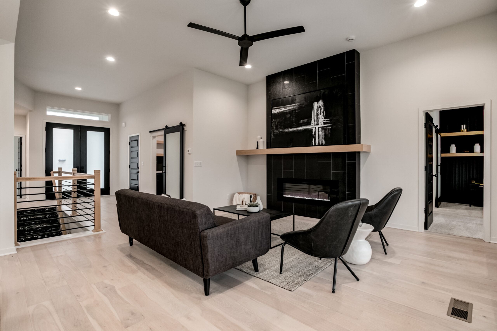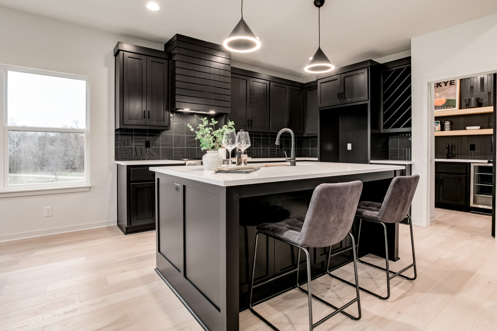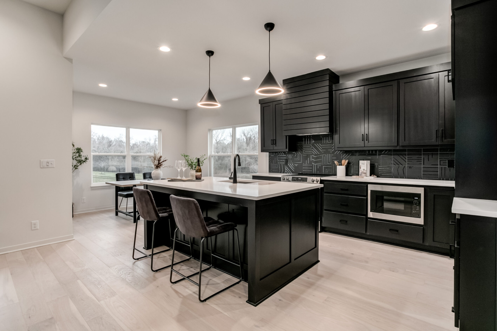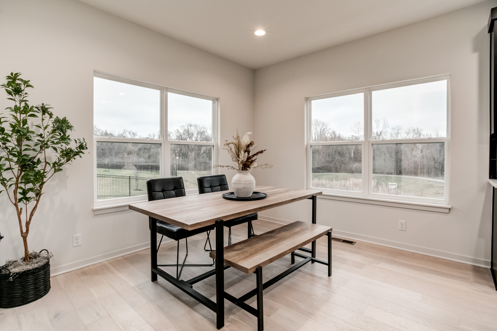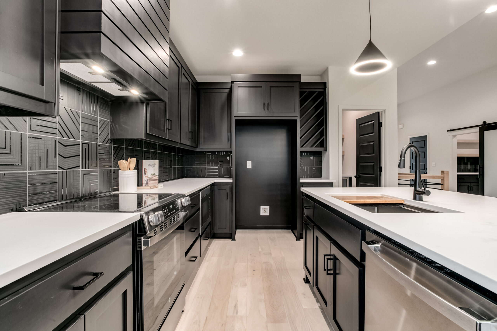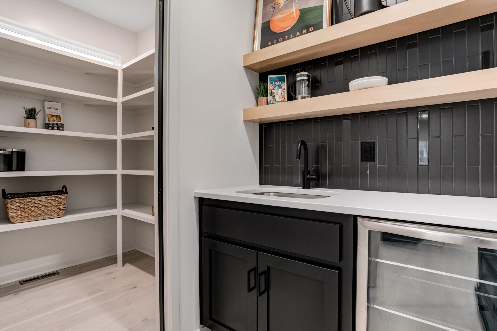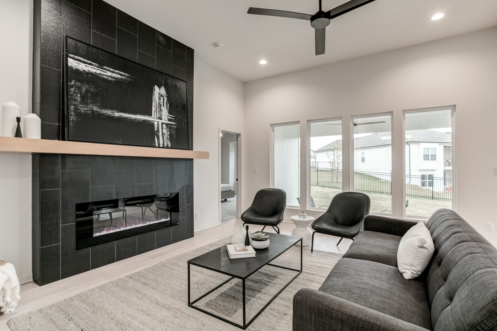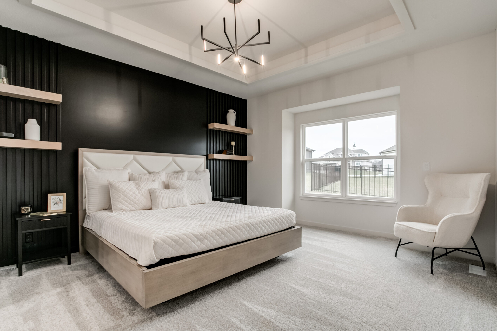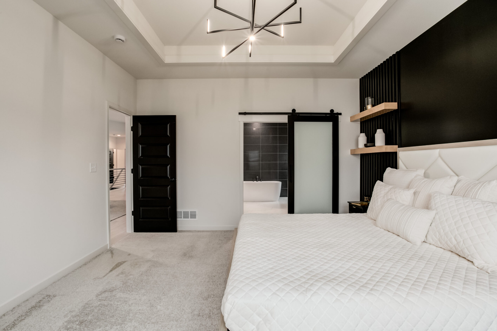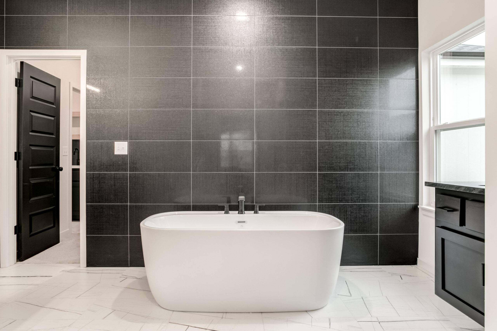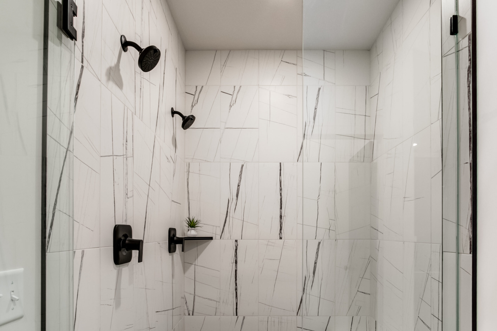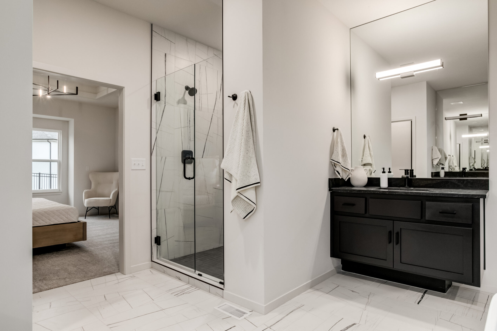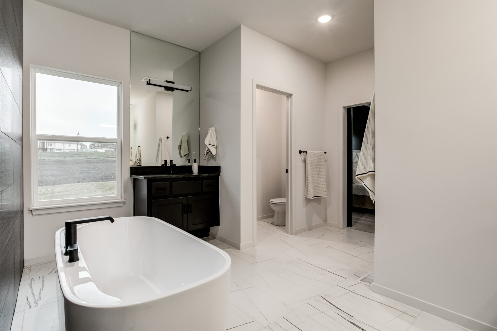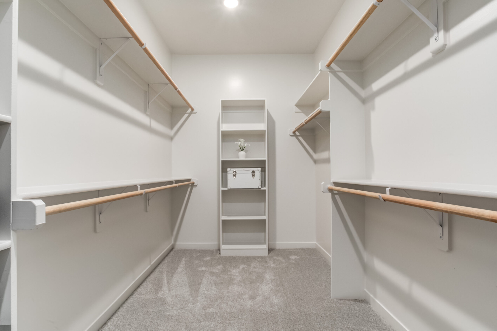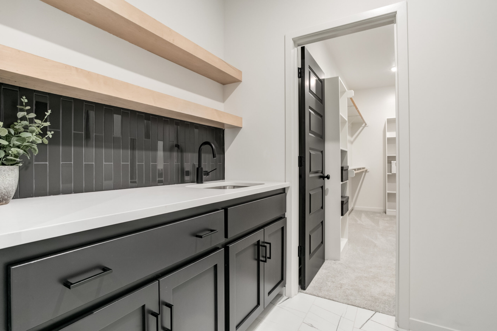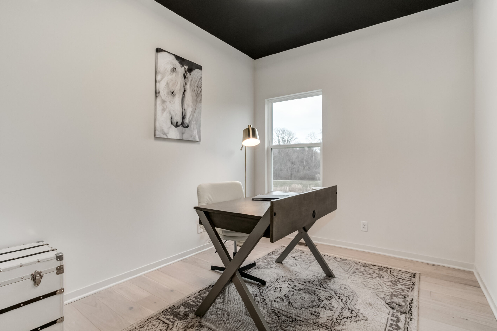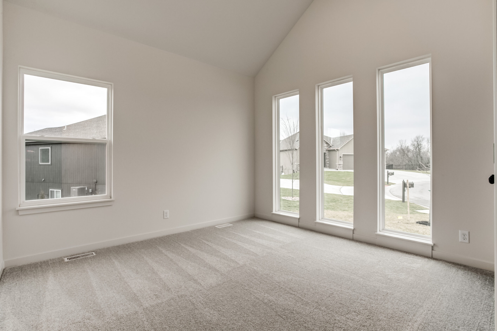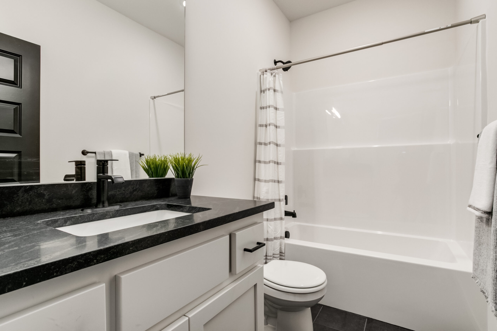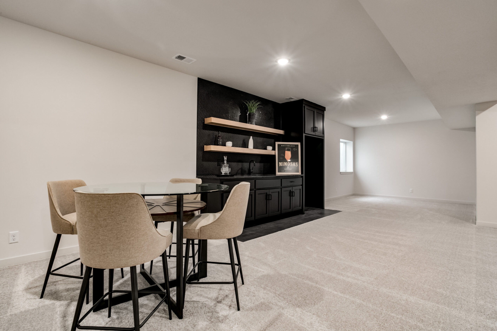16751 S. Fellow St., Olathe, KS
4 Bed • 3 Bath • 3 Car Garage • 3,132 ft2
Floor Plan: Somerset
Community: Stone Bridge South
The Somerset plan features a modern design with an open layout that is flooded with natural light on both main and lower levels. Enjoy a gourmet inspired kitchen, butler’s pantry with prep sink and beverage center, a dedicated home office, 2nd bedroom, and primary bedroom all on the spacious main on main level. Relax on the covered back deck or in the huge finished basement with stunning wet-bar that is perfect for entertaining. This home is located in the Spring Hill school district.
**Photos are of a previous model.
This Home is priced at $759,900
