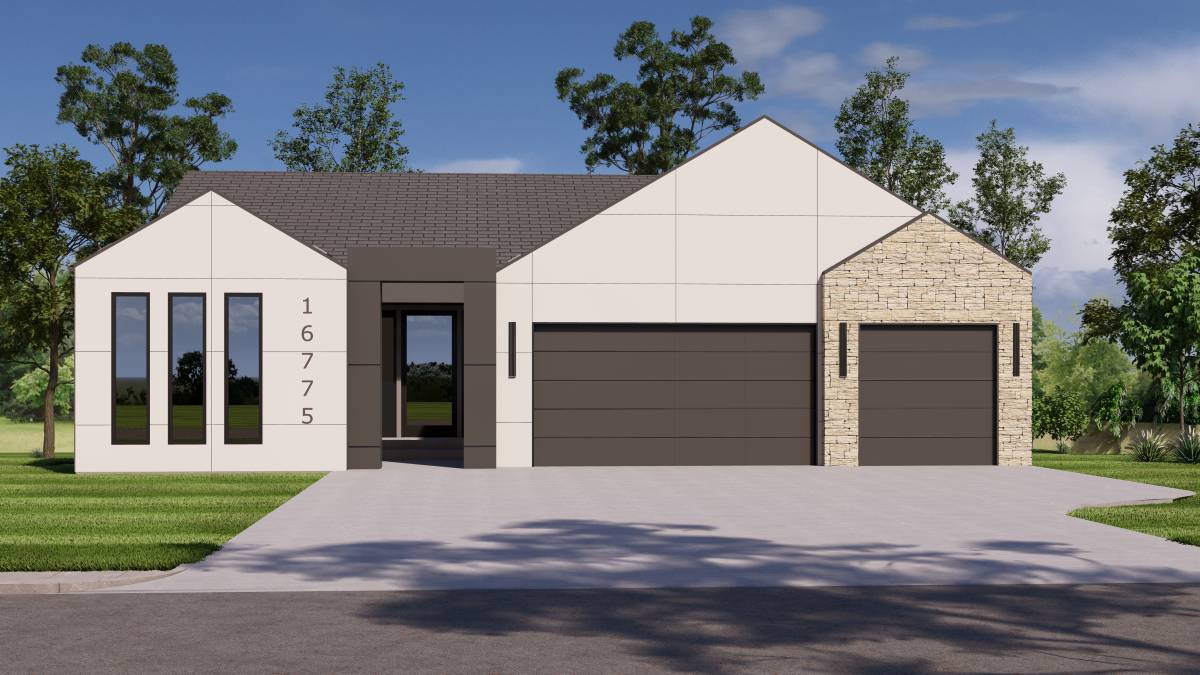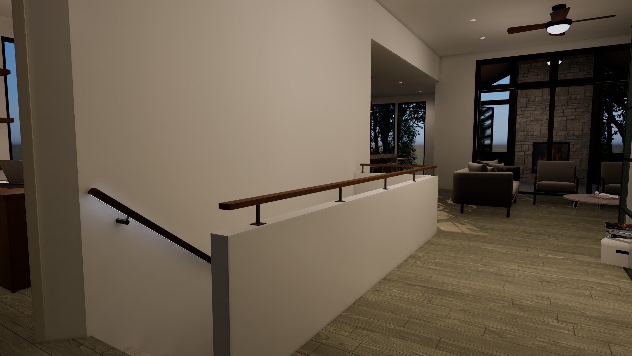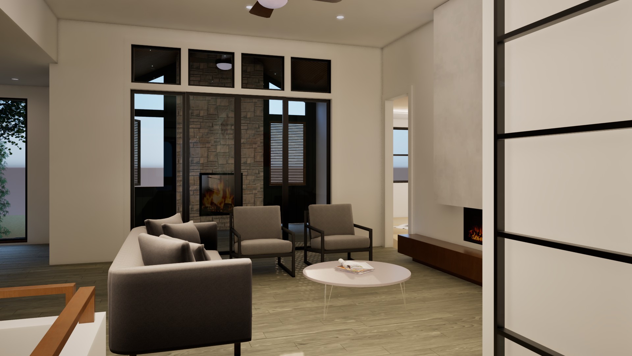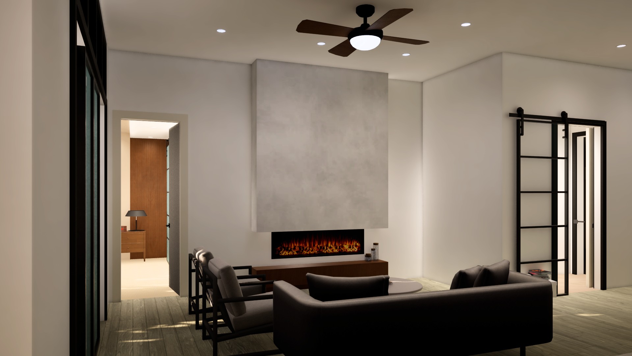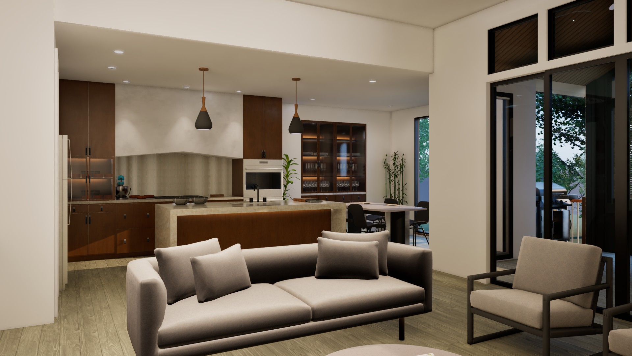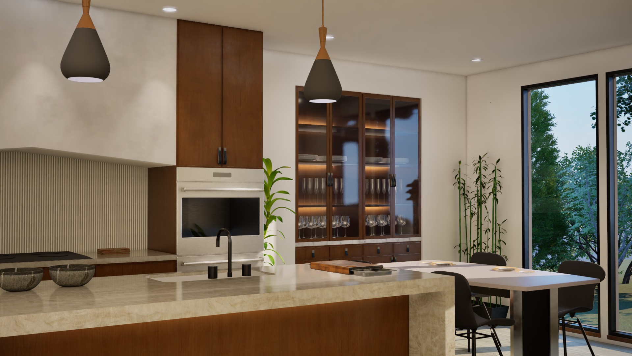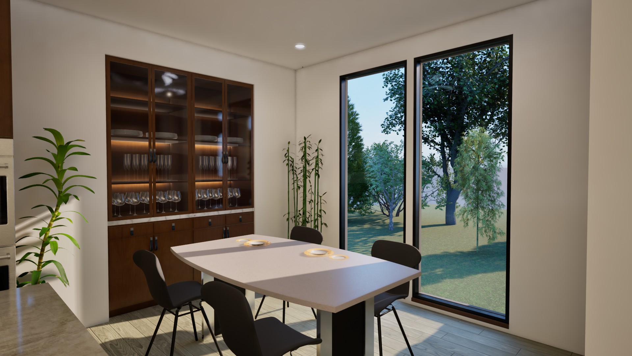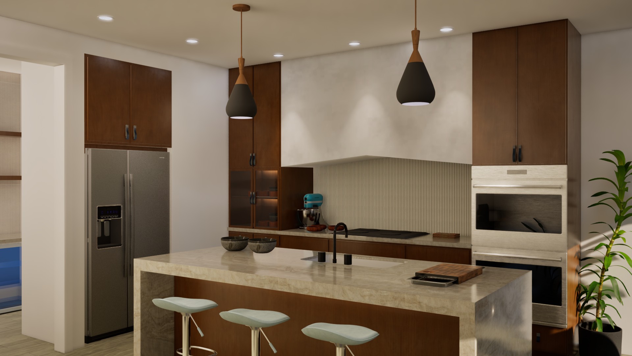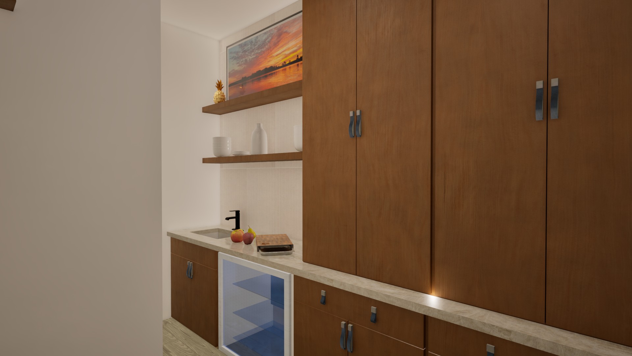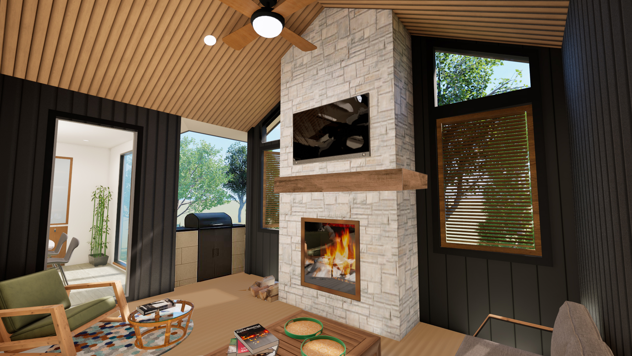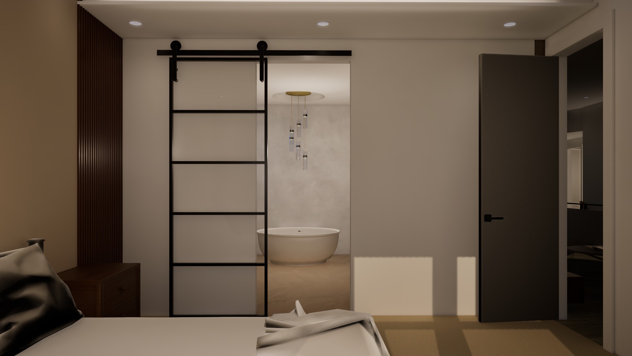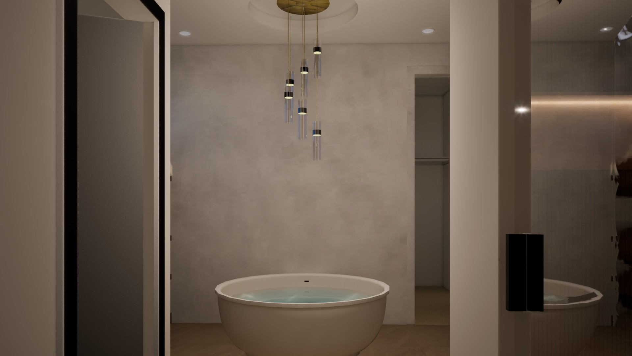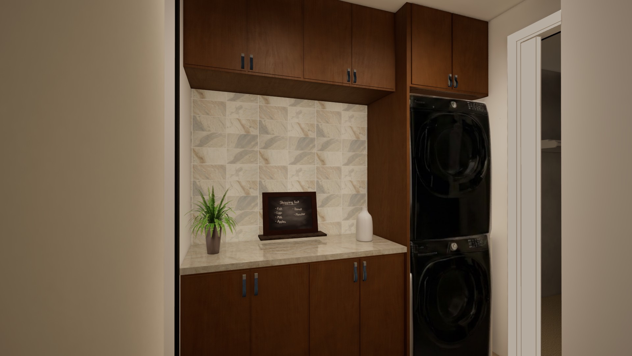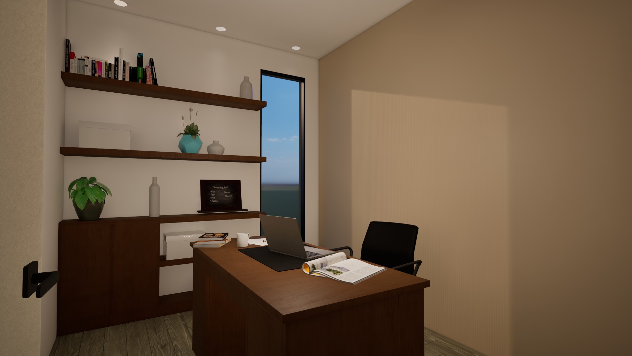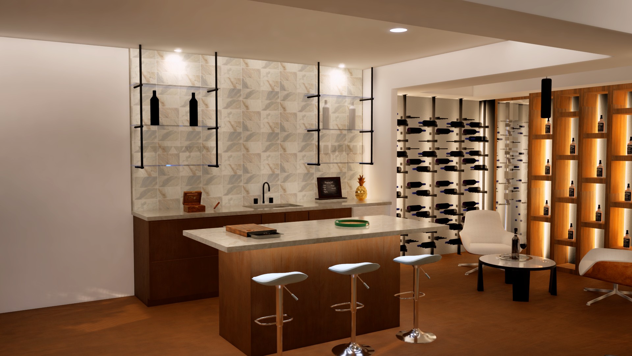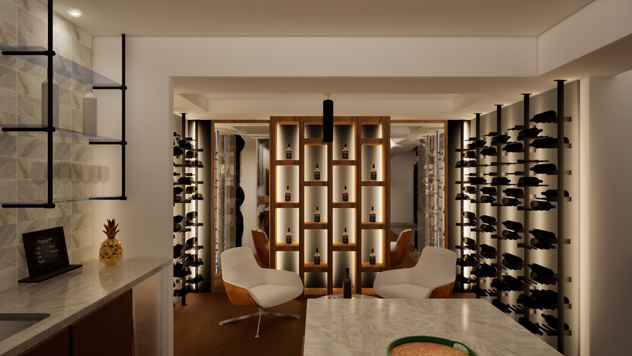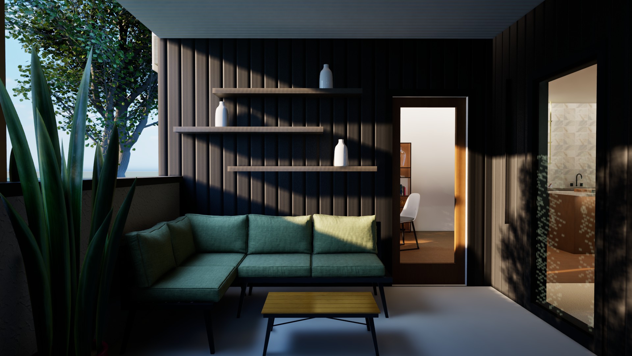16775 Fellows St., Olathe, KS
4 Bed • 3 Bath • 3 Car Garage • 3,129 ft2
Floor Plan: Somerset
Community: Stonebridge South
Step into modern elegance with The Somerset plan, where thoughtful design meets everyday functionality. This stunning home offers a modern design with minimalist vibes, and an open-concept layout filled with natural light on both the main and lower levels. The gourmet kitchen is complemented by a butler’s pantry featuring a beverage fridge, prep sink, and microwave—perfect for entertaining. Enjoy the convenience of a dedicated home office, plus a spacious primary suite and second bedroom on the main level.
Unwind on the covered rear deck, or host gatherings in the expansive finished lower level complete with a custom wine/whiskey room and wet bar. Located in the desirable Spring Hill School District, this home blends style, space, and smart features in one exceptional package.
**Please see the Somerset floorplan page for photos of previous models.
