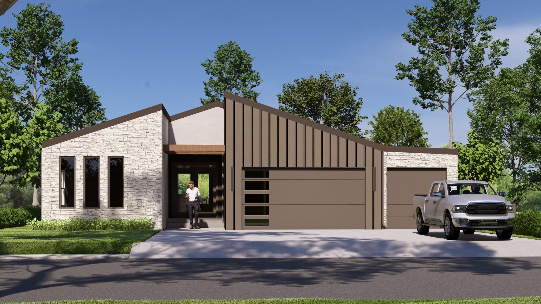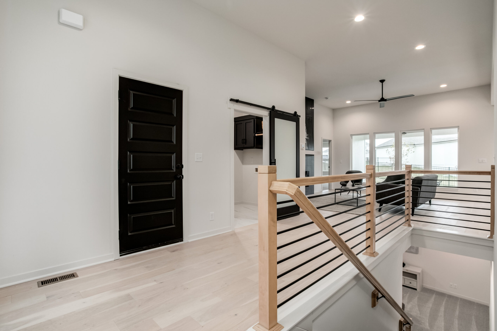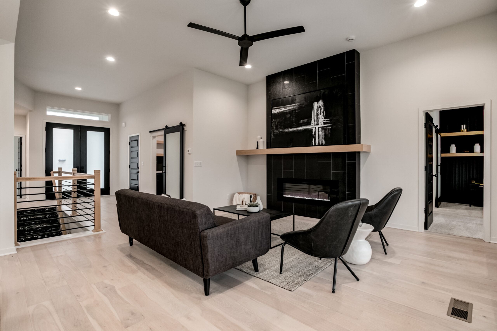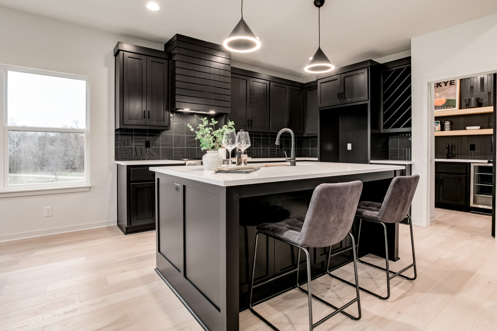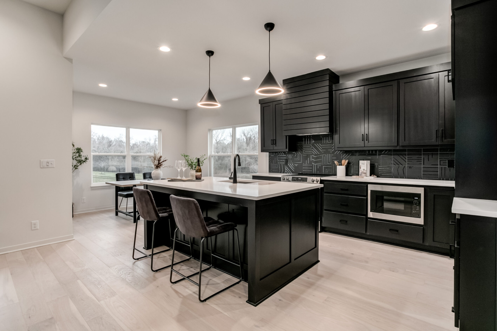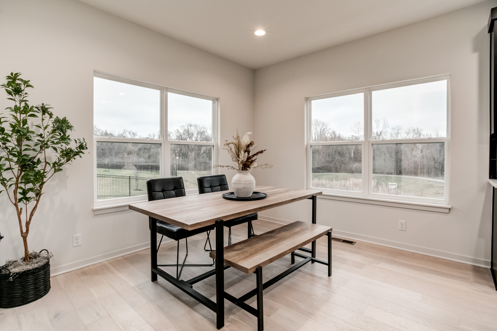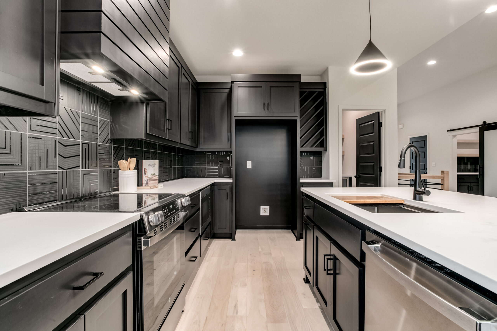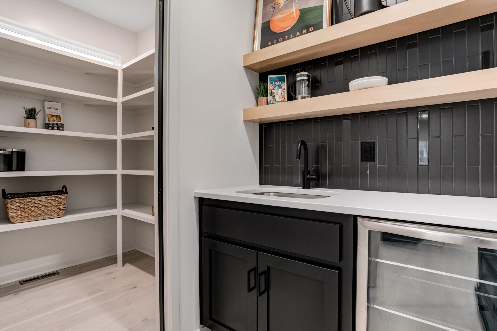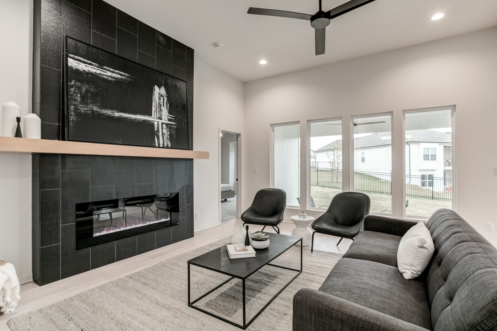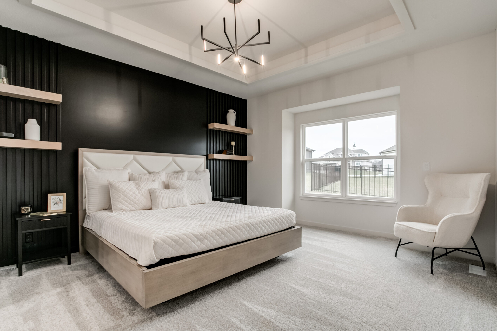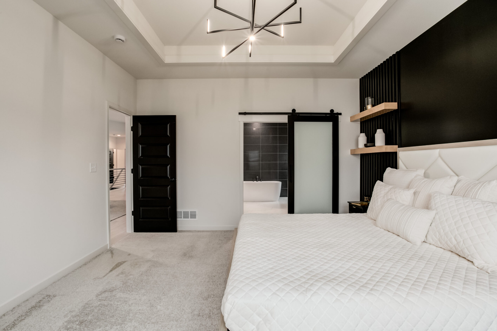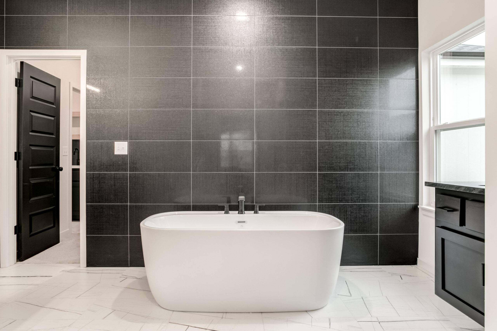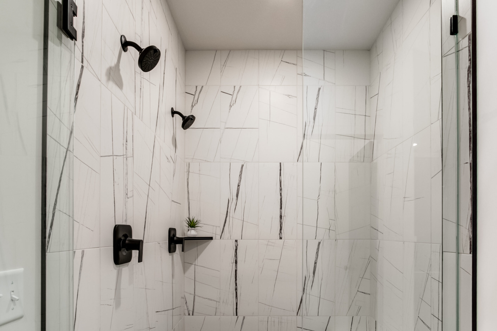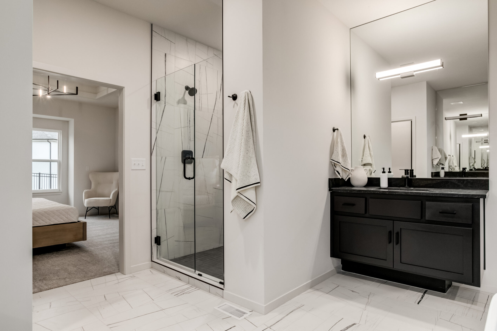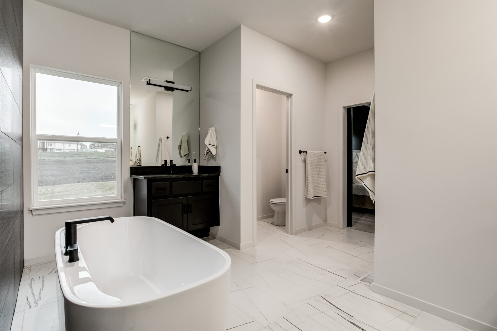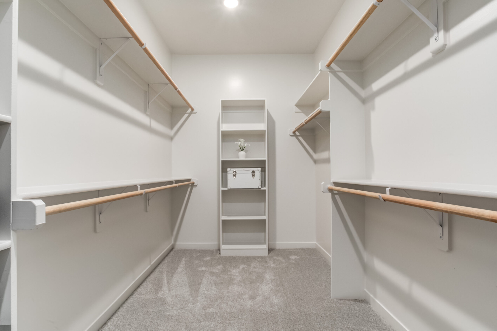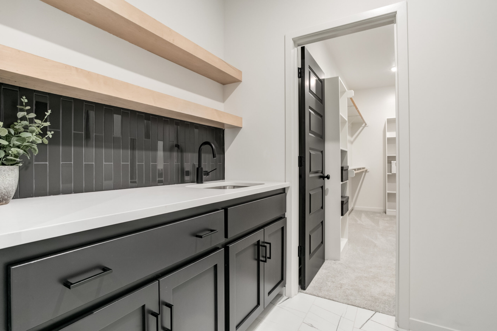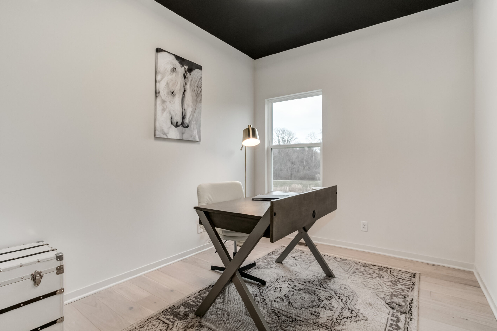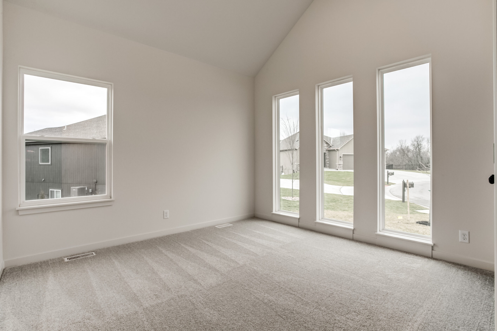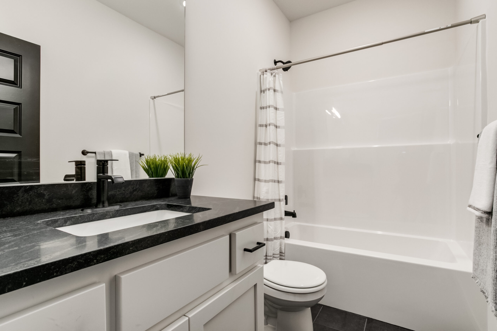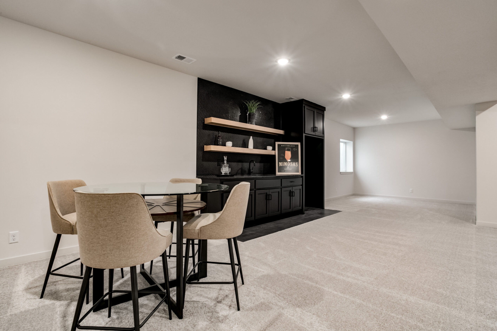18221 W. 168th Terr., Olathe KS
4 Bed • 4 Bath • 3 Car Garage • 3,132 ft2
Floor Plan: Somerset
Community: Stone Bridge South
Step into modern elegance with The Somerset plan, where modern design meets everyday functionality. This stunning home offers unforgettable curb-appeal an open-concept layout filled with natural light on both the main and lower levels. The gourmet kitchen is complemented by a butler’s pantry featuring a beverage fridge, prep sink, and microwave—perfect for entertaining. Enjoy the convenience of a dedicated home office, plus a spacious primary suite and second bedroom on the main level.
Unwind on the covered rear deck, or host gatherings in the expansive finished lower level complete with a custom wet bar. Located in the desirable Spring Hill School District, this home blends style, space, and smart features in one exceptional package.
**Photos are of a previous model.
This Home is priced at $745,000
