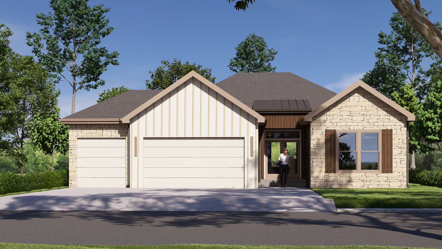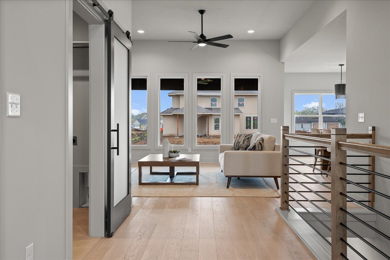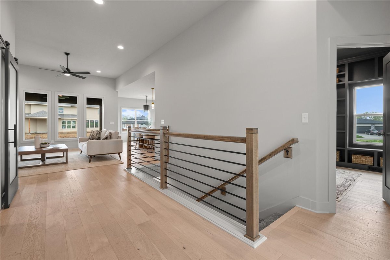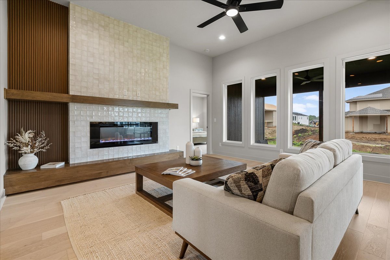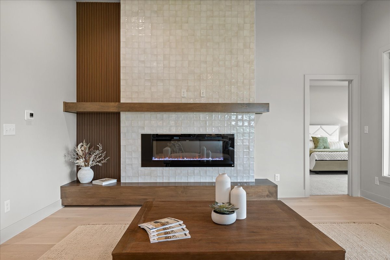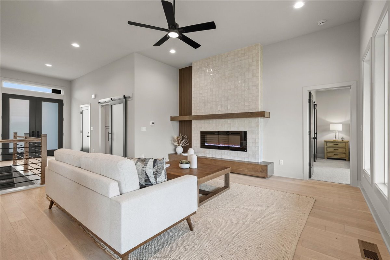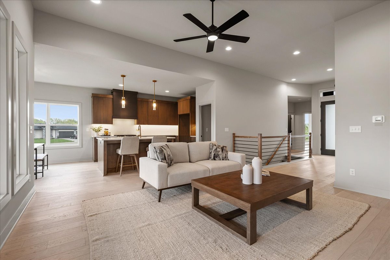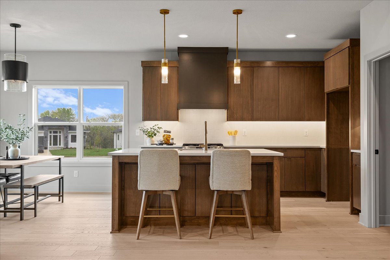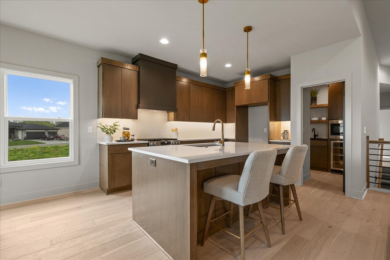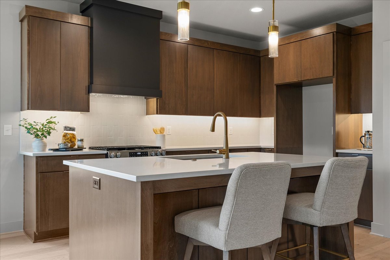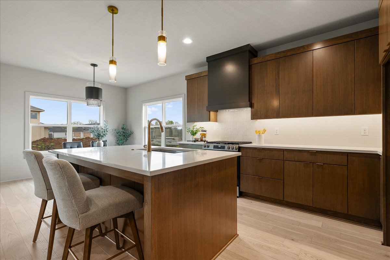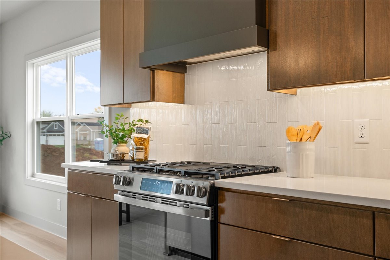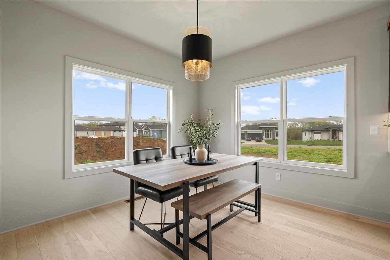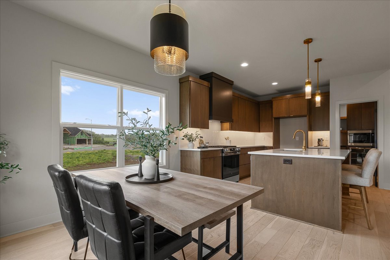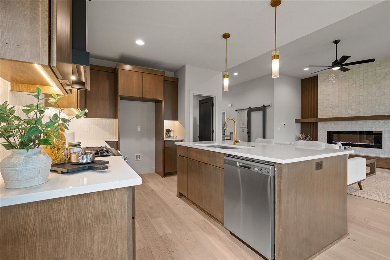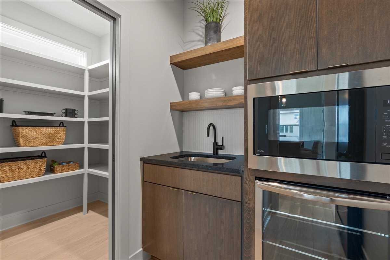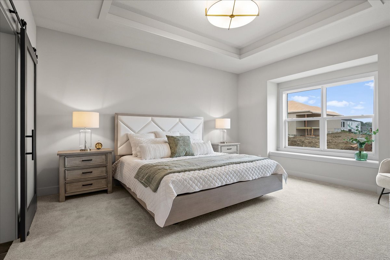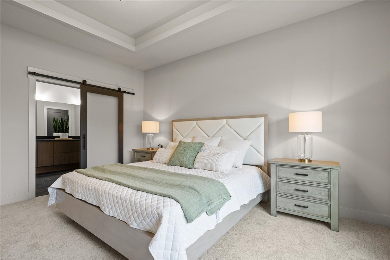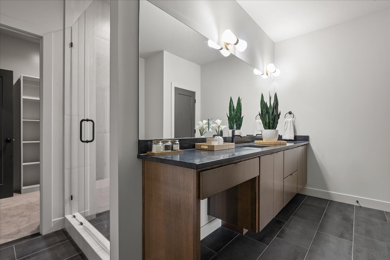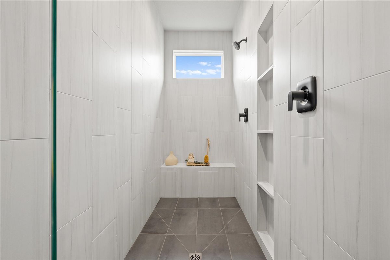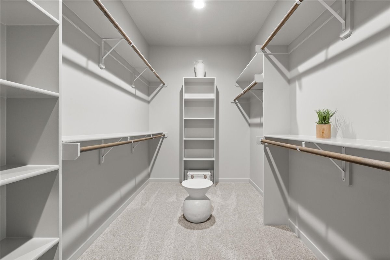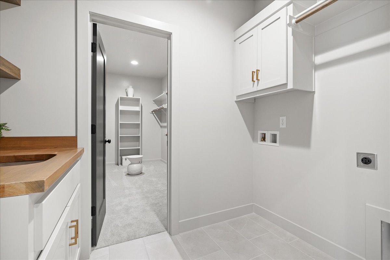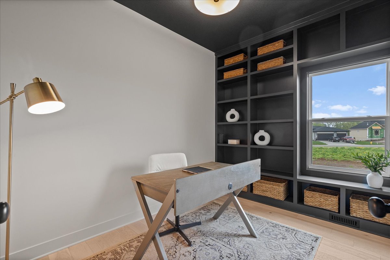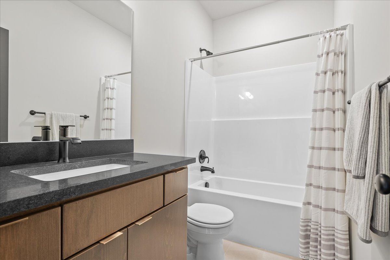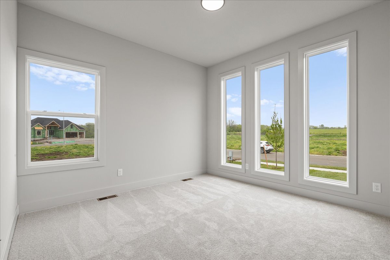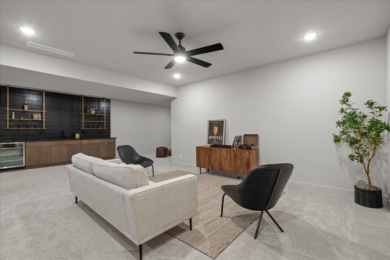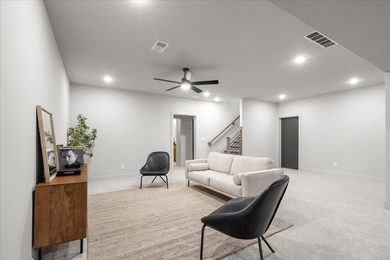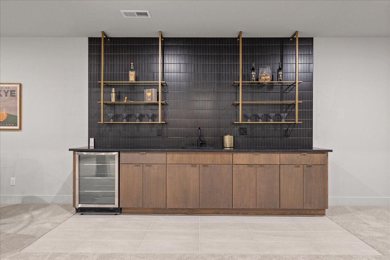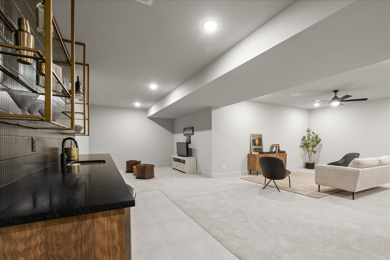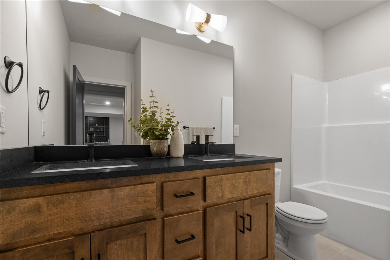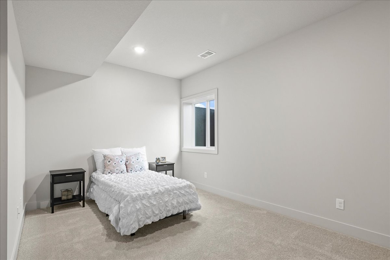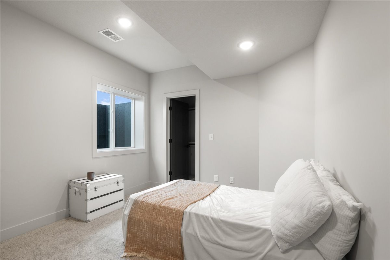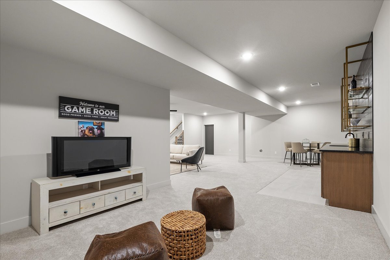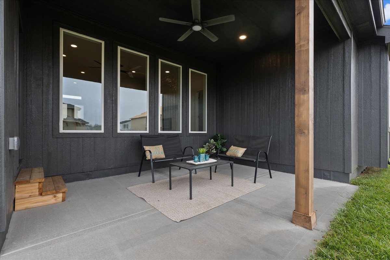2513 NE Wheatley Dr. Blue Springs, MO
4 Bed • 3 Bath • 3 Car Garage • 3,132 ft2
Floor Plan: Somerset
Community: Adam’s Pointe Village
The Somerset – Reverse 1.5 Story
Discover effortless style and modern design with this stunning Somerset reverse 1.5-story home, designed for both everyday living and exceptional entertaining. Featuring 4 bedrooms, 4 full baths, and an open, airy layout on both the main and lower levels, this home offers the perfect blend of function and luxury.
The gourmet inspired kitchen is a true showstopper, complete with a butler’s pantry featuring a prep sink, microwave, and beverage fridge — very functional yet ideal for hosting and everyday convenience.
On the main level, you’ll find a dedicated home office, plus two bedrooms including the primary suite, where you can unwind with a dual-head shower, a luxury soaker tub.
Bring the outdoors in with the spacious covered deck for year round relaxing and entertaining.
The finished lower level offers even more space to relax or entertain, with a custom wet bar, XL rec room, two additional bedrooms, two full bath2, and generous storage.
This home is located in Adam’s Pointe Village — part of the highly rated Grain Valley School District.
**Photos are of a previous model, please visit the Somerset Floor Plan page for more photos and inspo!.
**Photos are of a previous model.
This Home is priced at $630,000
