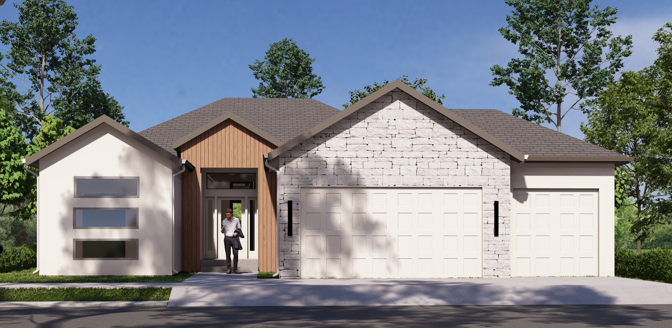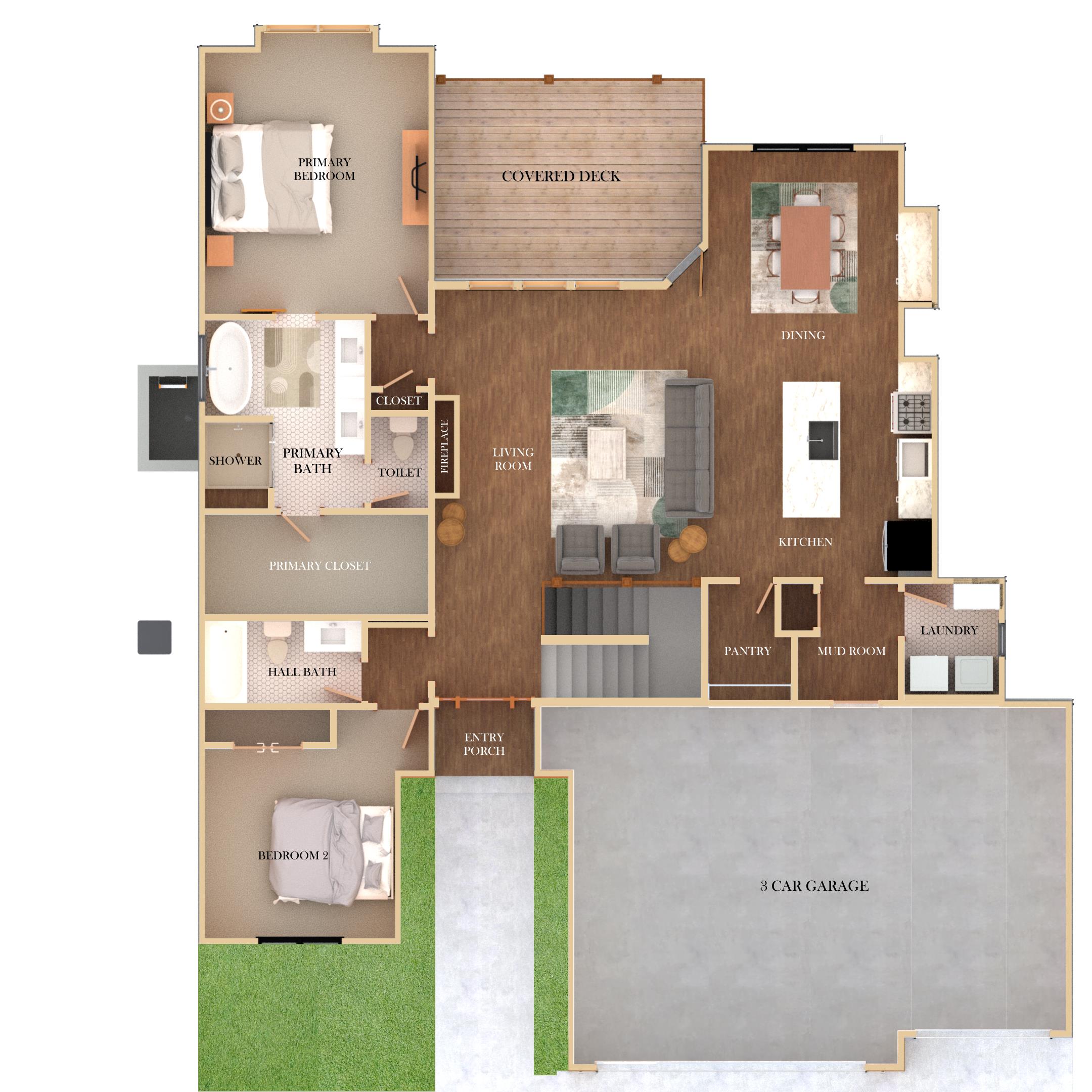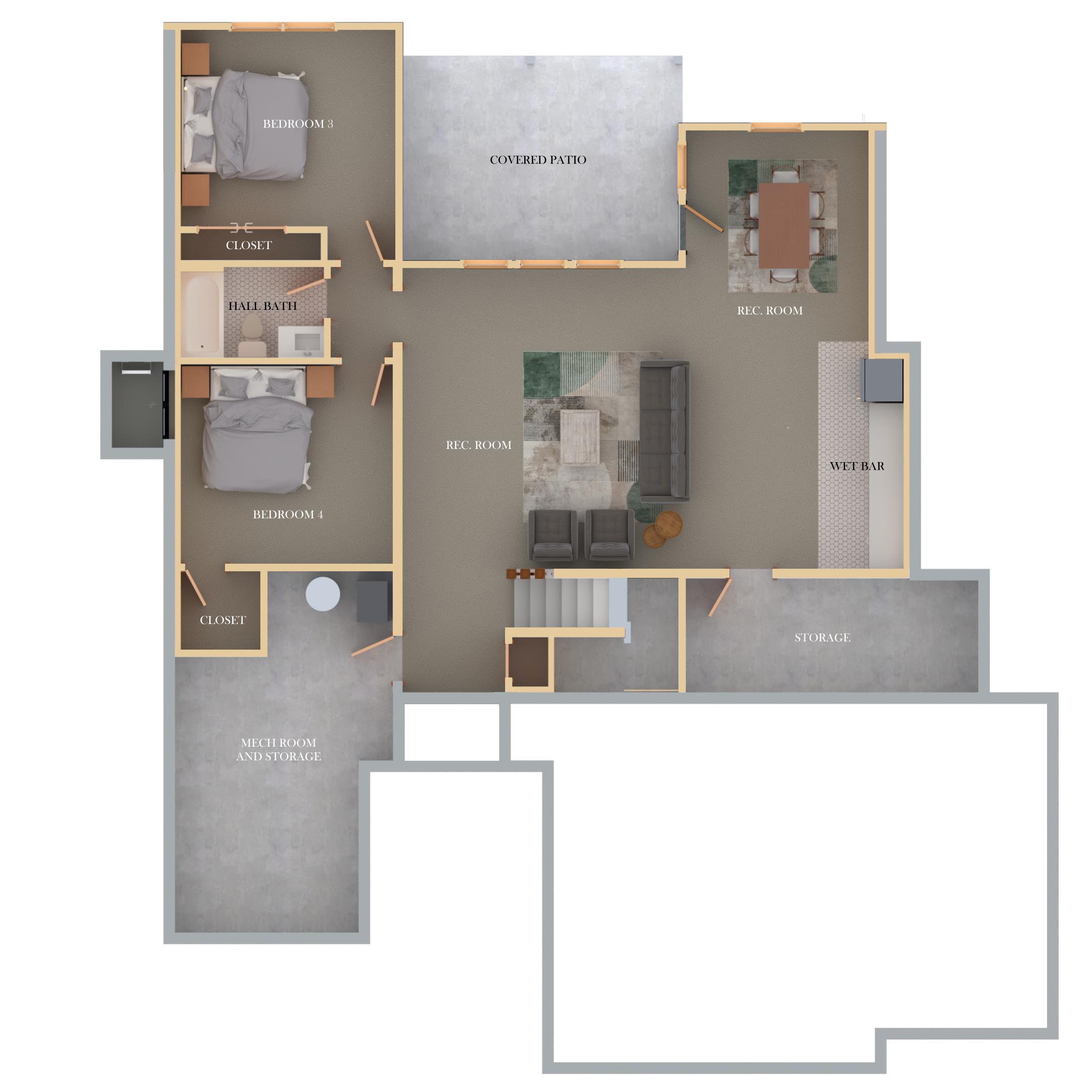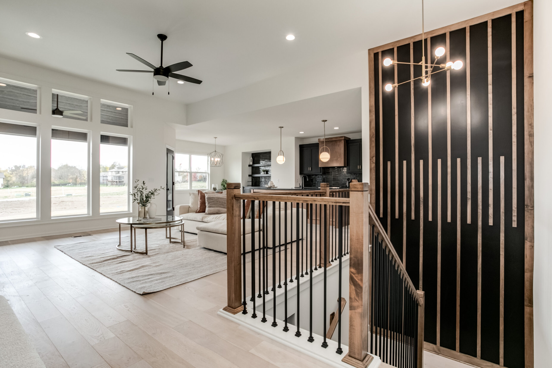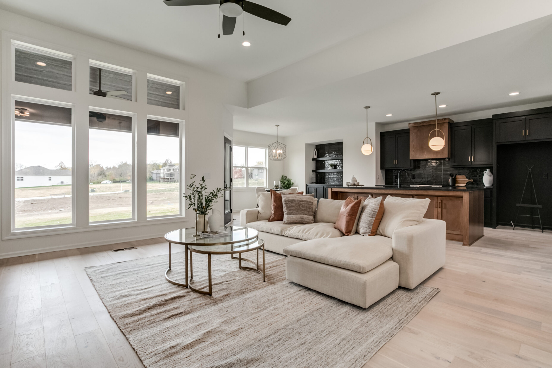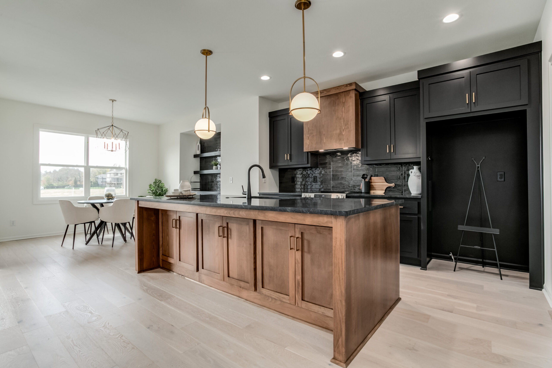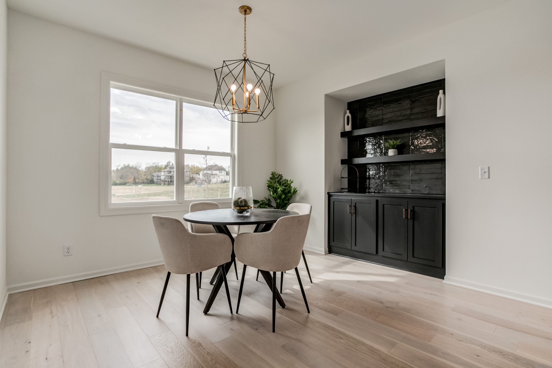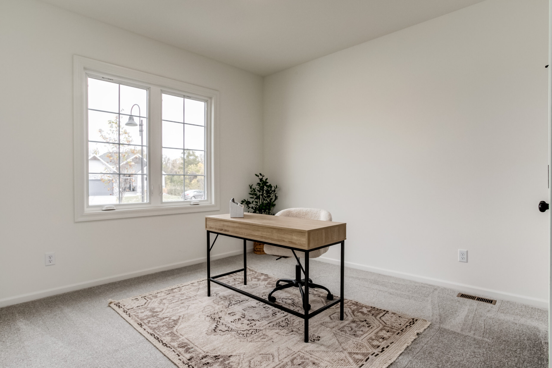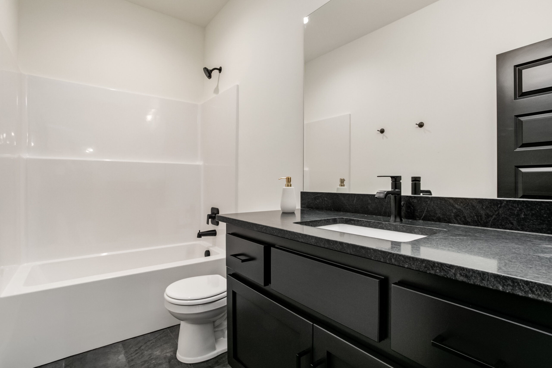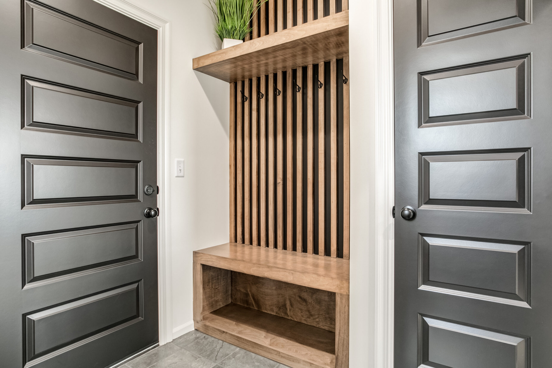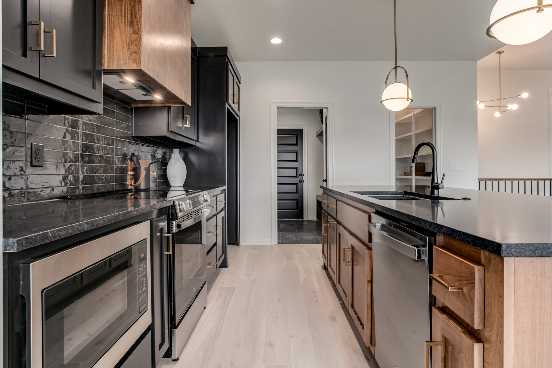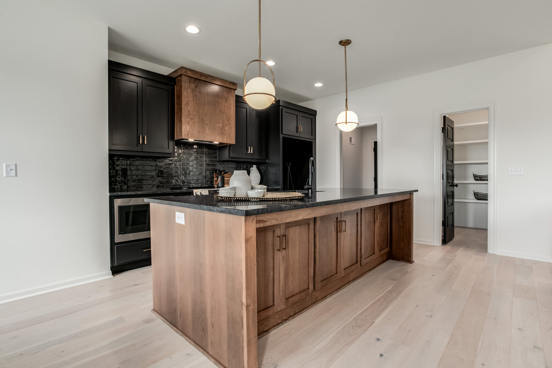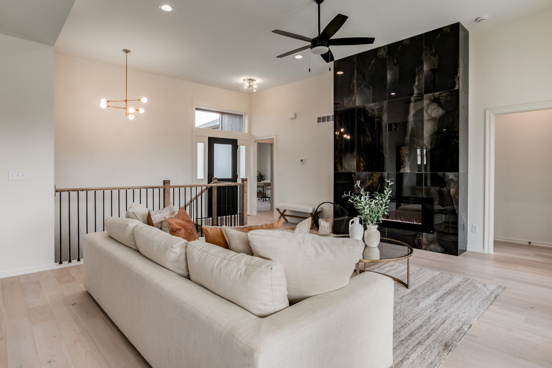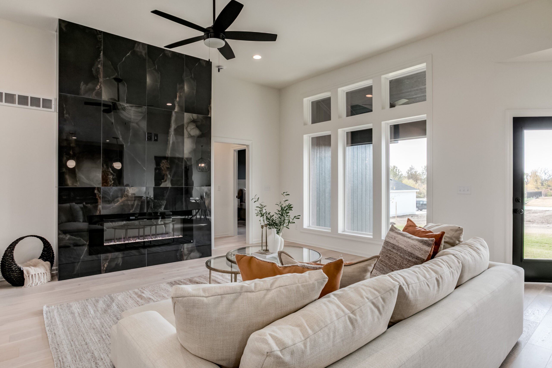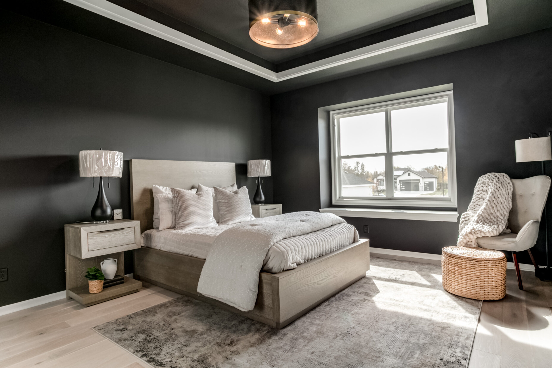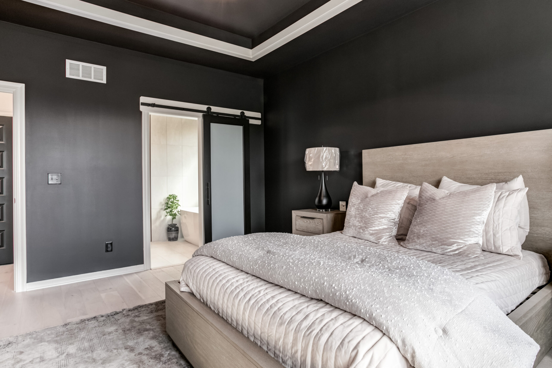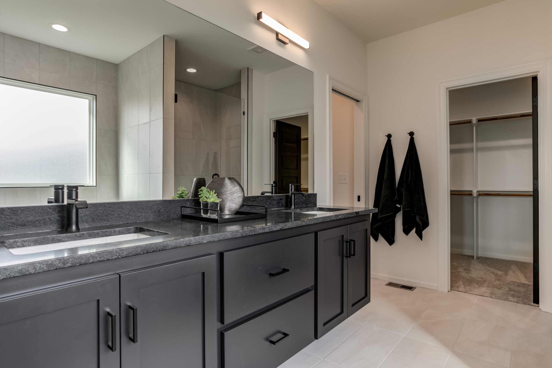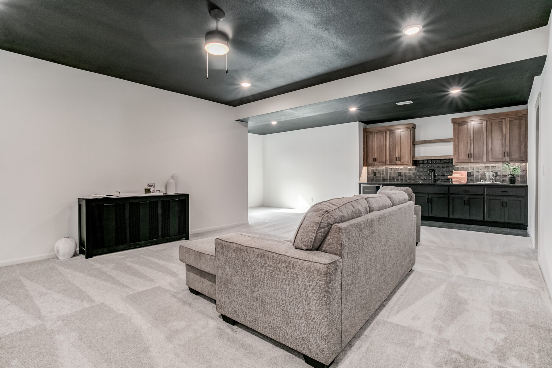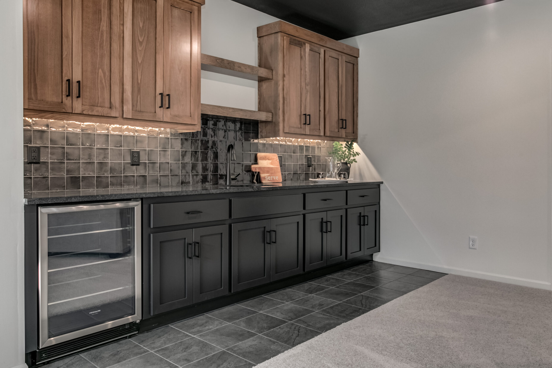2601 NE Wheatley Dr. Blue Springs, MO
4 Bed • 3 Bath • 3 Car Garage • 3,049 ft2
Floor Plan: Woodland II
Community: Adam’s Pointe Village
The Woodland II — Modern, Spacious & Designed to Impress
The Woodland II by Elevate Design + Build combines striking modern design with everyday functionality that wow at every turn.
Step inside to a bright, open layout designed for both daily living and effortless entertaining. The chef-inspired kitchen features a generous butler’s Pantry, built-in buffet at the dining nook, and seamless flow into the great room and covered rear deck — perfect for bringing the outdoors in.
The main-level primary suite offers a true retreat with a luxurious, spa-like bath showcasing an XXL dual-head shower. A dedicated home office adds convenience and flexibility for today’s lifestyle.
Head downstairs to a beautifully finished lower level featuring a custom wet bar, spacious rec room, two additional bedrooms, a full bath, and plenty of storage.
Located within the highly sought-after Grain Valley School District, The Woodland II offers the perfect balance of modern luxury, comfort, and everyday functionality.
**Photos are of a previous model.
This Home is priced at $600,000
