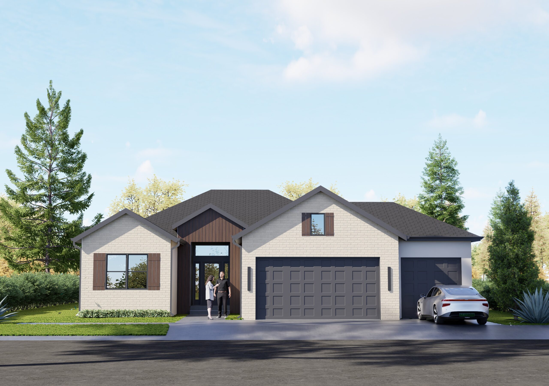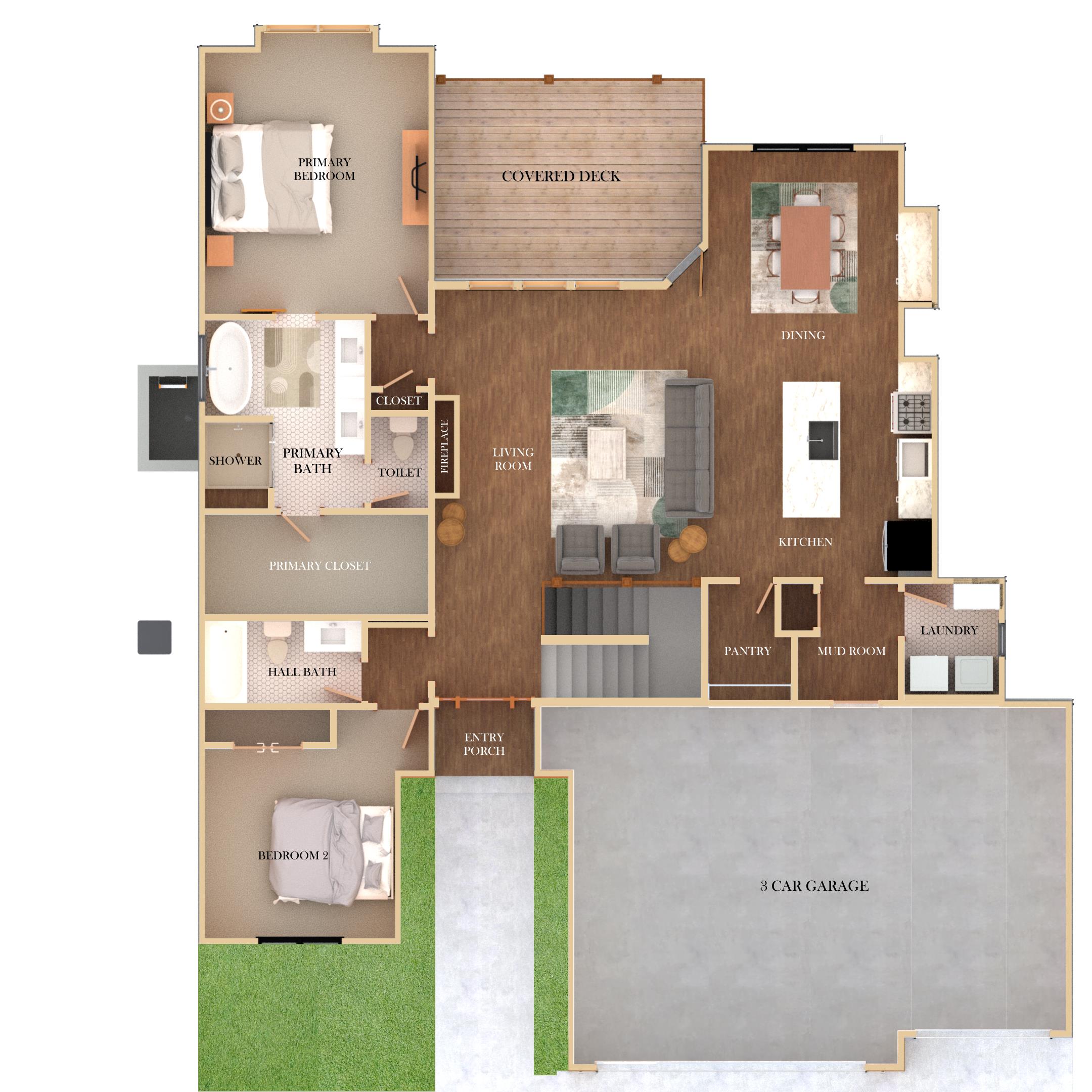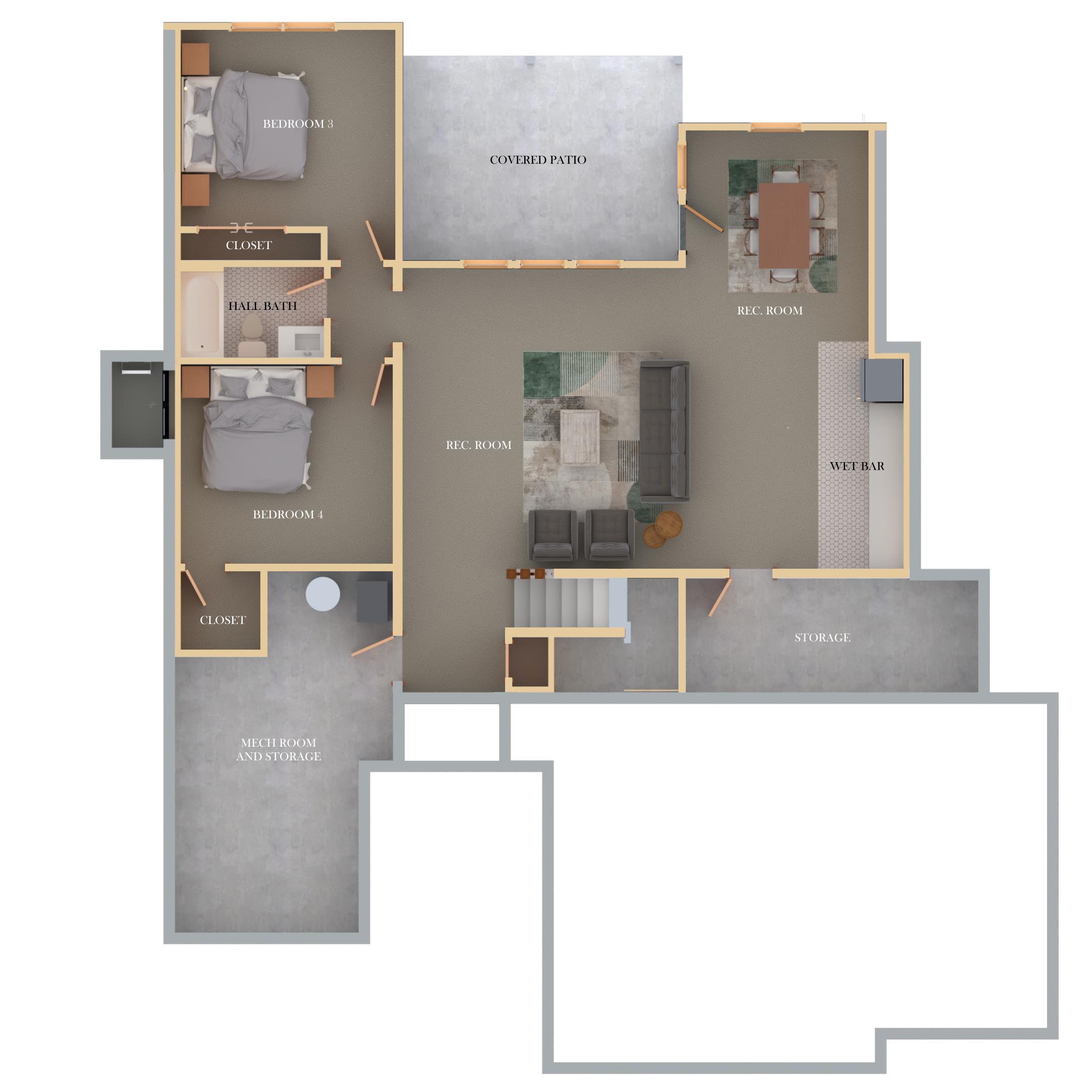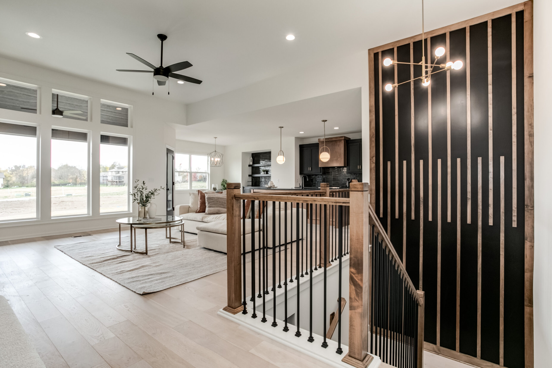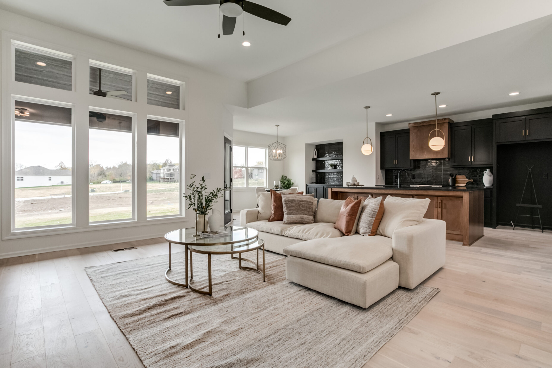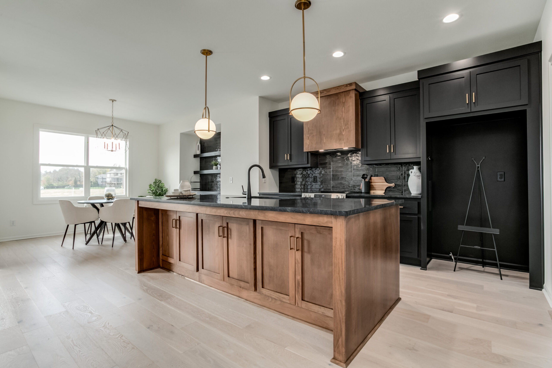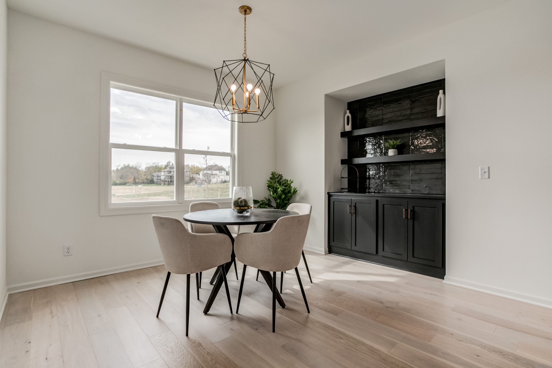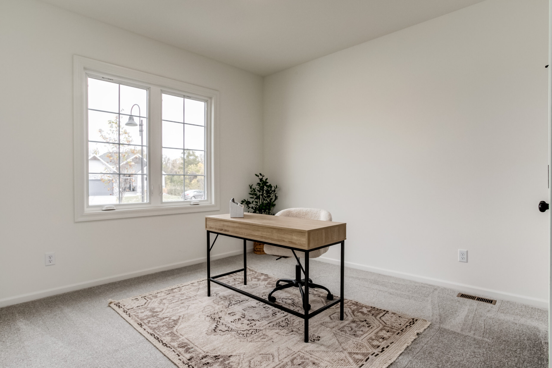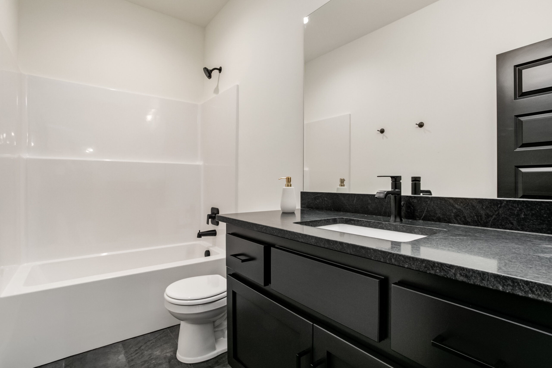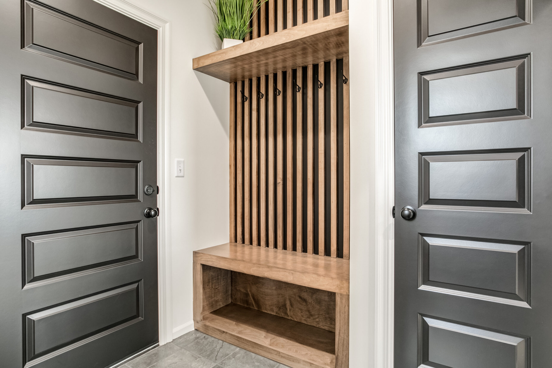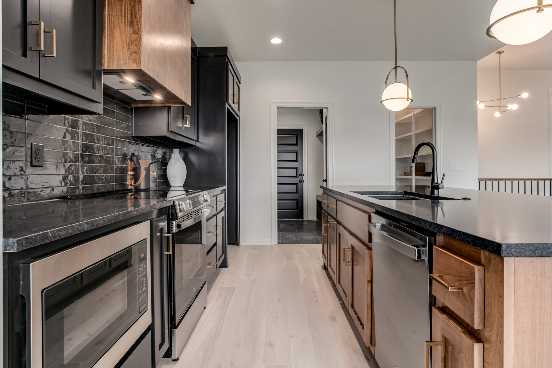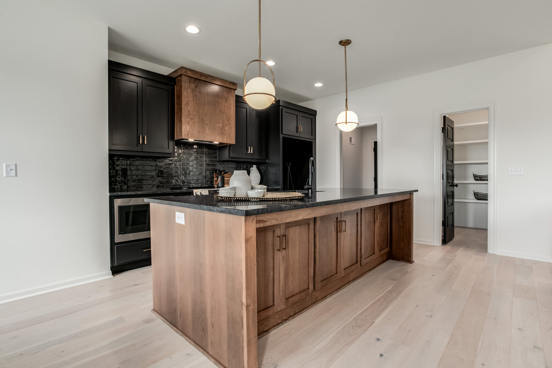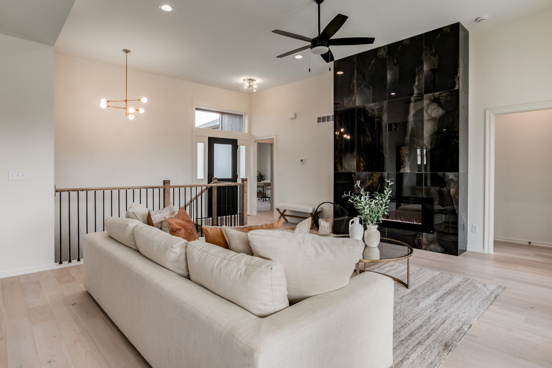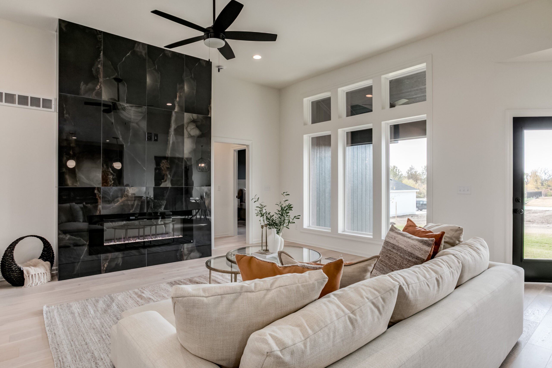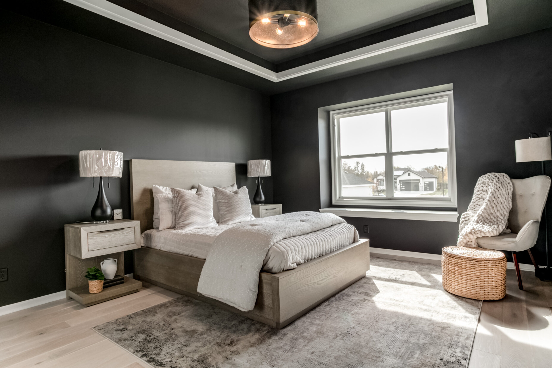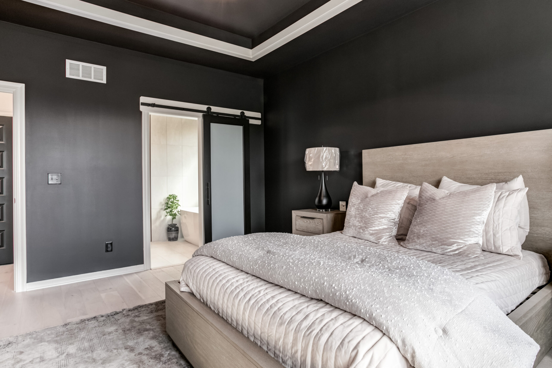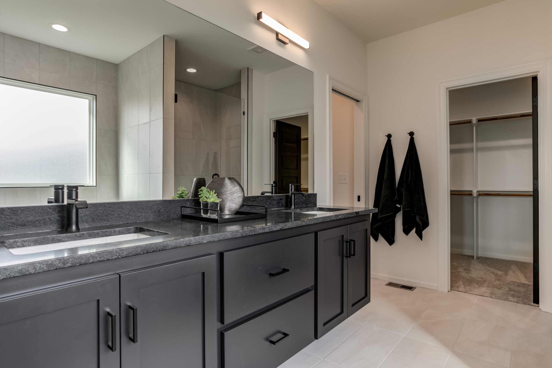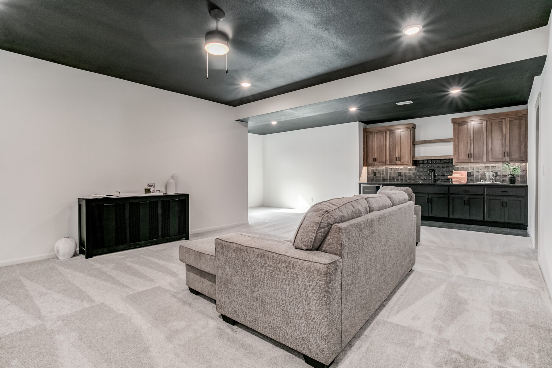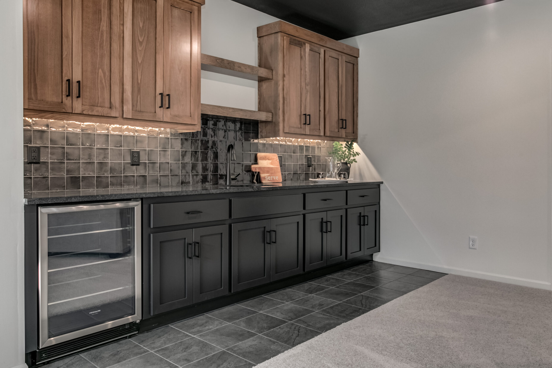2700 NE Wheatley Dr. Blue Springs, MO
4 Bed • 3 Bath • 3 Car Garage • 3,049 ft2
Floor Plan: Woodland II
Community: Adam’s Pointe Village
Stylish, Spacious, and Designed to Impress — The Woodland II Plan
The Woodland II offers modern design with thoughtful details that wow at every turn. Step into an open, light-filled layout featuring a chef-inspired kitchen, generous walk-in pantry, and a built-in buffet perfectly placed in the dining nook.
Enjoy seamless indoor-outdoor living with a covered rear deck, and head downstairs to a beautifully finished lower level complete with a show-stopping wet bar — perfect for entertaining.
Located in the desirable Grain Valley School District, this home combines high style with everyday functionality.
**Photos are of a previous model.
This Home is priced at $
