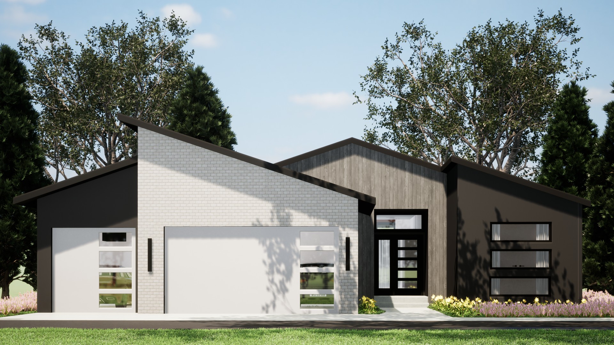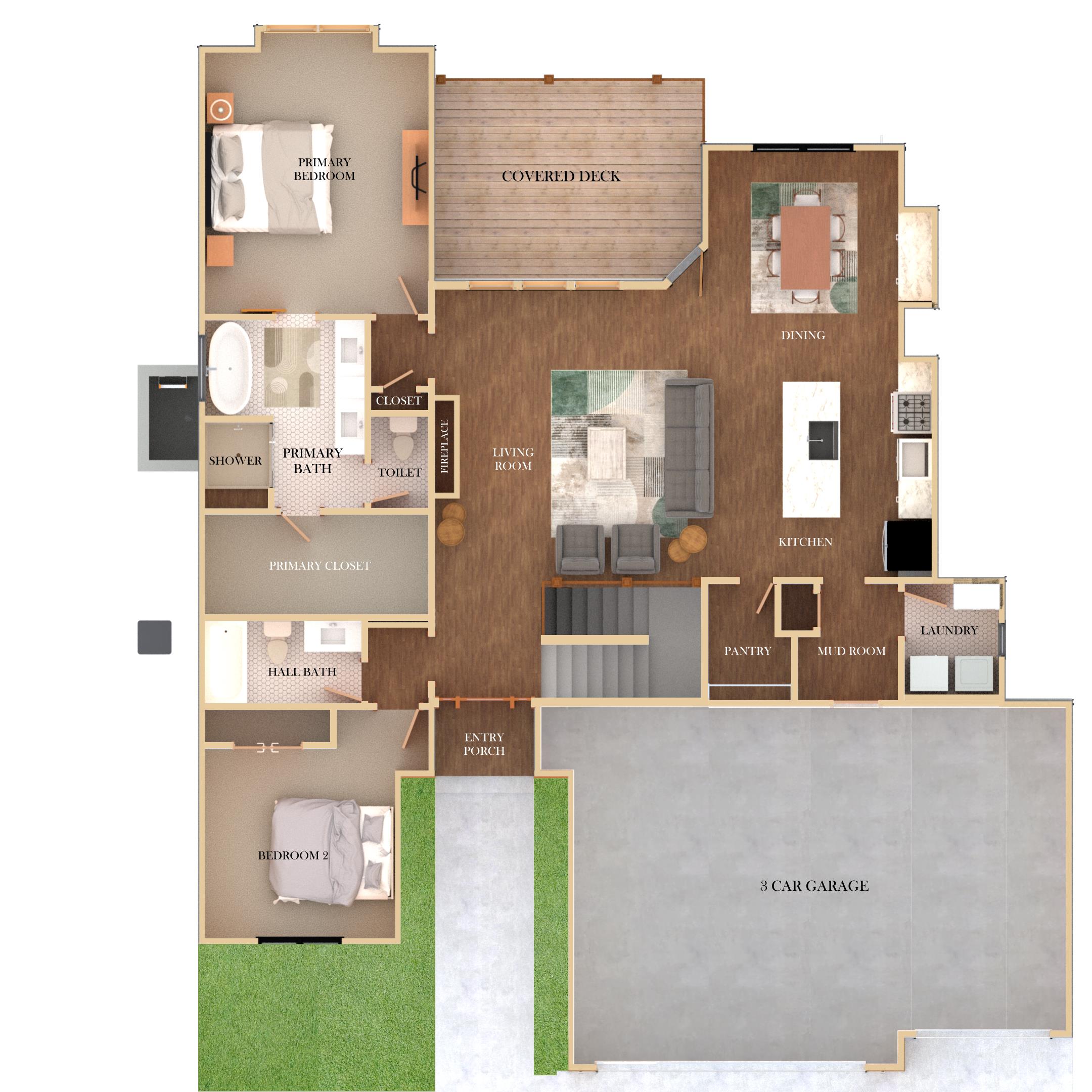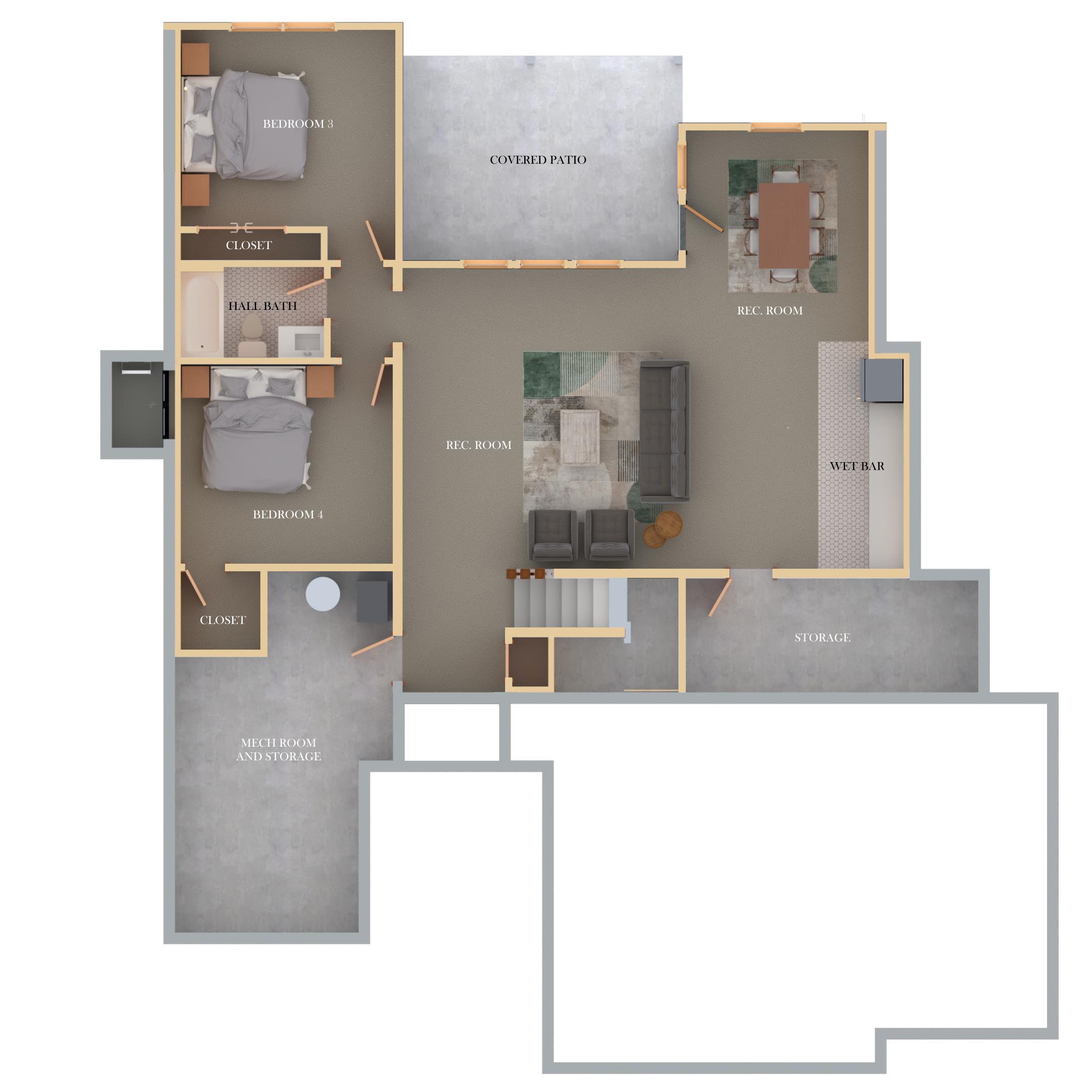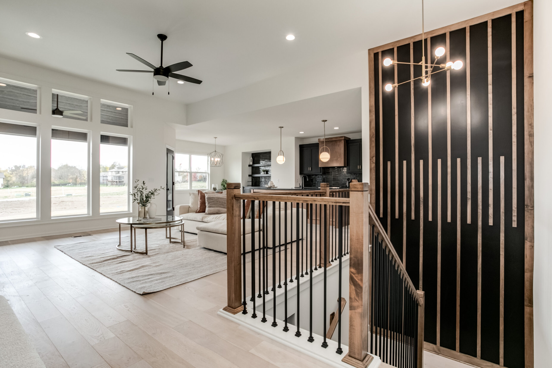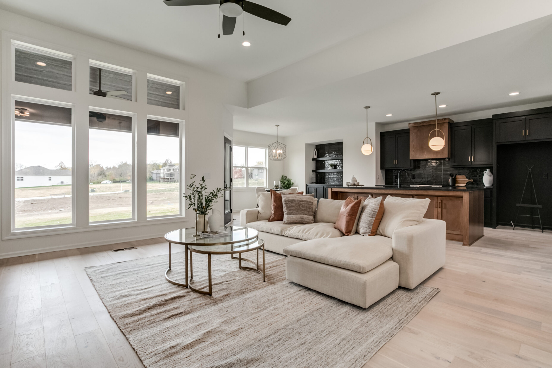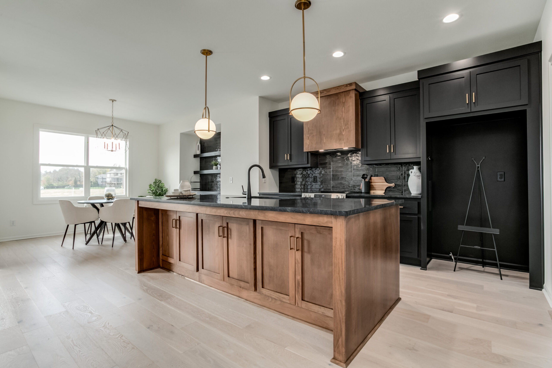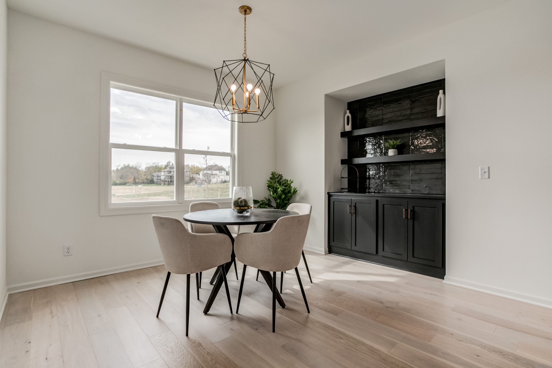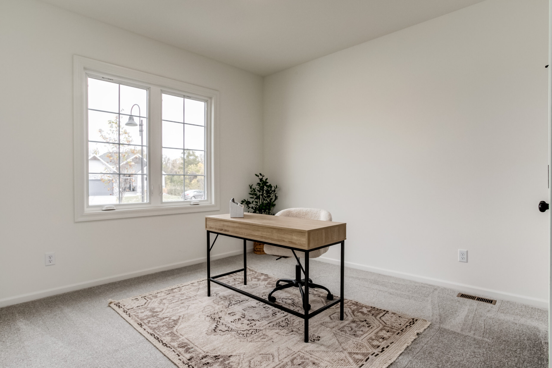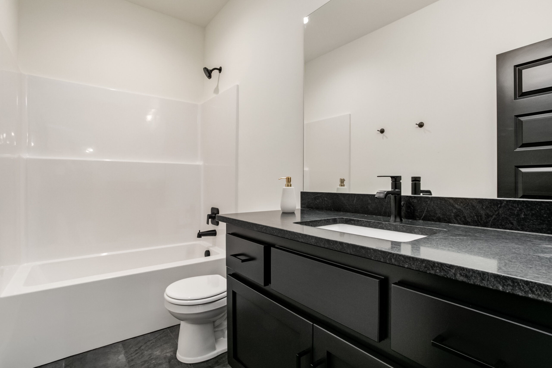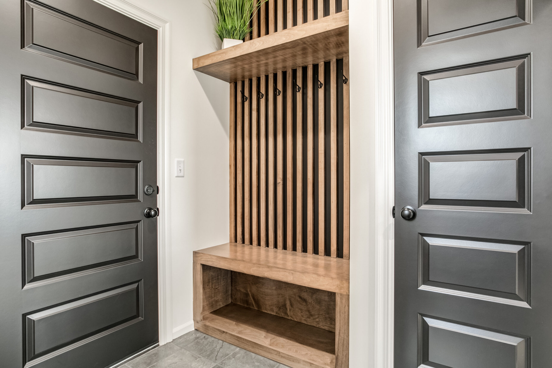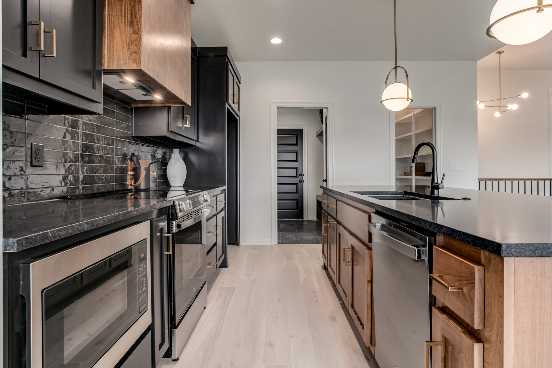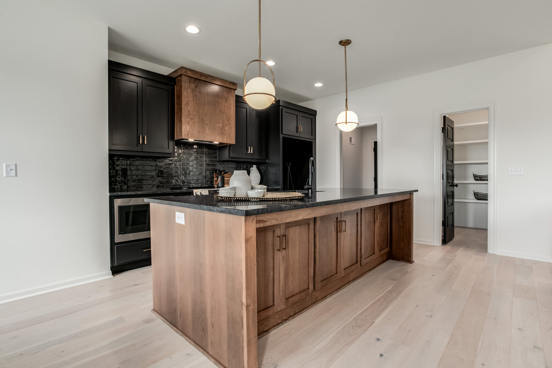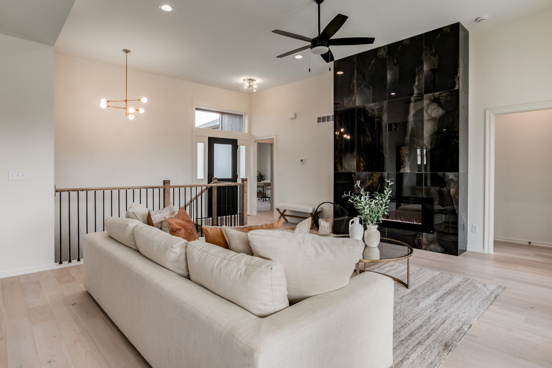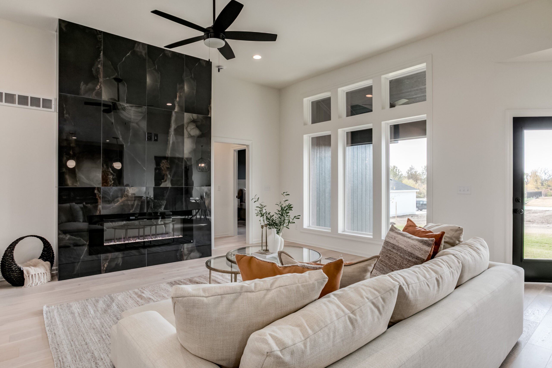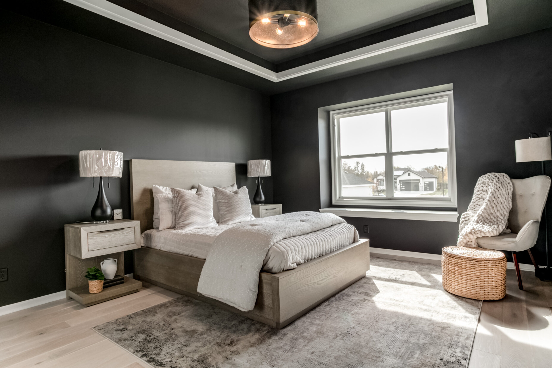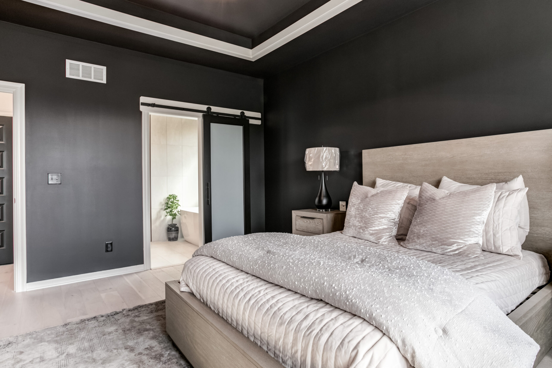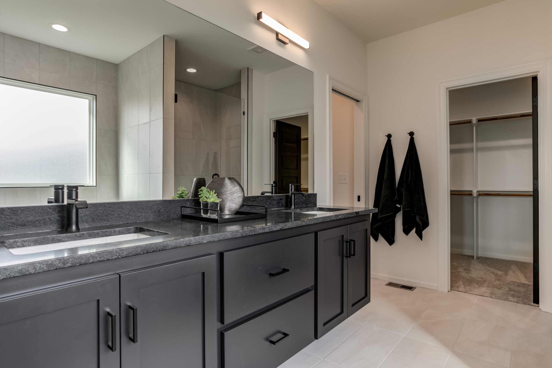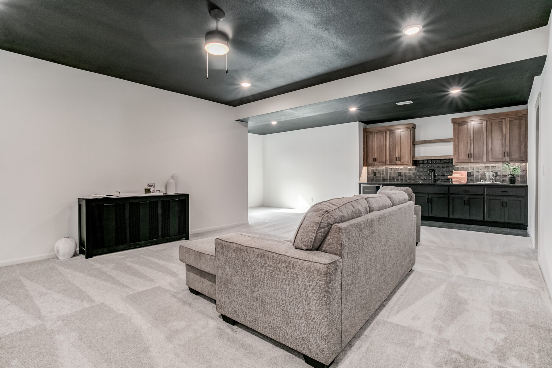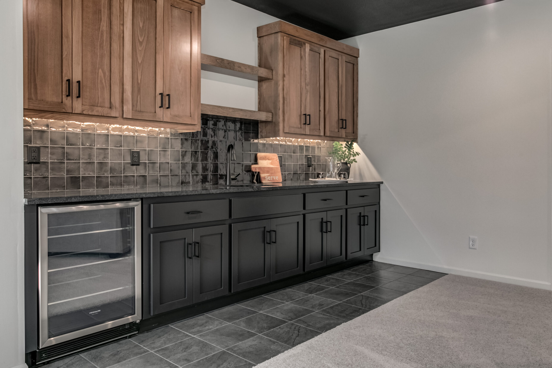8309 NW 90th St., Kansas City, MO
4 Bed • 3 Bath • 3 Car Garage • 2,663 ft2
Floor Plan: Woodland II
Community: The Reserve at Riverstone
Step into modern elegance with The Woodland II plan, where thoughtful design meets everyday functionality. This stunning home offers an open-concept layout filled with natural light on both the main and lower levels. The gourmet inspired kitchen is complemented by a large walk-in pantry. Enjoy the convenience of a dedicated home office just off the mudroom, plus a spacious primary suite and second bedroom on the main level.
Unwind on the covered rear deck, or host gatherings in the expansive finished lower level complete with a custom wet bar. Located in the desirable Park Hill School District, this home blends style, space, and smart features in one exceptional package.
**Photos are of a previous model – please visit the Woodland II Floor Plan Page for more photos
This Home is priced at $629,000
